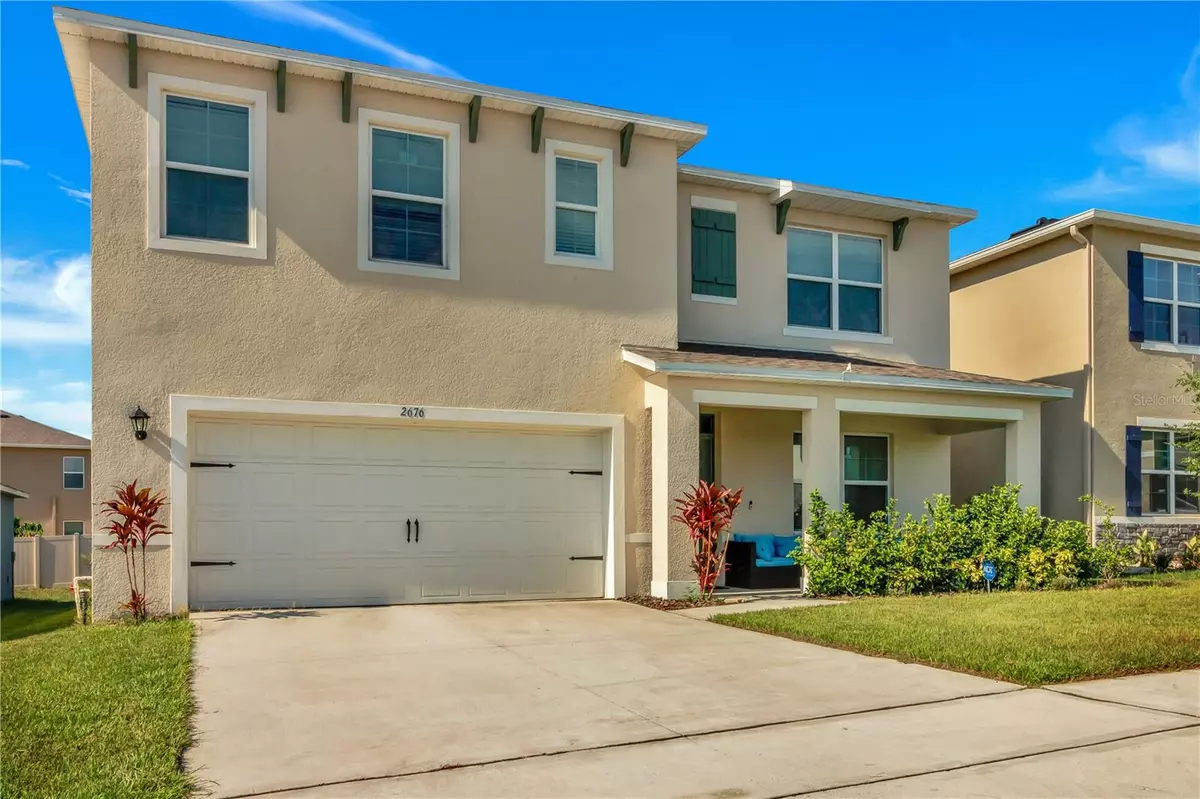$405,000
$389,400
4.0%For more information regarding the value of a property, please contact us for a free consultation.
2676 MAGNOLIA AVE Davenport, FL 33837
5 Beds
3 Baths
2,696 SqFt
Key Details
Sold Price $405,000
Property Type Single Family Home
Sub Type Single Family Residence
Listing Status Sold
Purchase Type For Sale
Square Footage 2,696 sqft
Price per Sqft $150
Subdivision Forest Lake Ph 1
MLS Listing ID O6214157
Sold Date 12/23/24
Bedrooms 5
Full Baths 3
HOA Fees $58/qua
HOA Y/N Yes
Originating Board Stellar MLS
Year Built 2022
Annual Tax Amount $8,795
Lot Size 5,662 Sqft
Acres 0.13
Property Description
Welcome to this stunning two-story home, boasting 5 bedrooms and 3 bathrooms, and situated in a highly desirable neighborhood. Built just two years ago, this modern residence offers the perfect combination of contemporary style and practical functionality--all at a fantastic price! The kitchen space, which opens up to the living room, is perfect for both cooking and socializing. The master bedroom includes a private en suite bathroom with a soaking tub and dual vanities, creating a personal retreat. Four additional bedrooms offer versatility for family members and guests. Other features include a foyer that can be used as an office or extra living space and a spacious loft on the second floor. This beautiful home is only 2 yrs. old and well-maintained. Located in a sought-after neighborhood with easy access to schools, shopping centers, dining options, and recreational amenities. Offered at a great price, it provides tremendous value for its features and location. Don't miss out on this incredible opportunity to own a beautiful, modern home in a fantastic location. Contact us today to schedule a viewing and see for yourself why this property is the perfect place to call home!
Location
State FL
County Polk
Community Forest Lake Ph 1
Interior
Interior Features Eat-in Kitchen, Open Floorplan, PrimaryBedroom Upstairs, Walk-In Closet(s)
Heating Central
Cooling Central Air
Flooring Carpet, Tile
Fireplace false
Appliance Microwave, Range, Refrigerator
Laundry Inside, Laundry Room
Exterior
Exterior Feature Lighting, Sidewalk
Garage Spaces 2.0
Utilities Available Electricity Available, Public, Water Available
Roof Type Shingle
Attached Garage true
Garage true
Private Pool No
Building
Story 2
Entry Level Two
Foundation Slab
Lot Size Range 0 to less than 1/4
Sewer Public Sewer
Water Public
Structure Type Brick
New Construction false
Others
Pets Allowed Size Limit
Senior Community No
Pet Size Extra Large (101+ Lbs.)
Ownership Fee Simple
Monthly Total Fees $58
Acceptable Financing Cash, Conventional, FHA, VA Loan
Membership Fee Required Required
Listing Terms Cash, Conventional, FHA, VA Loan
Special Listing Condition None
Read Less
Want to know what your home might be worth? Contact us for a FREE valuation!

Our team is ready to help you sell your home for the highest possible price ASAP

© 2025 My Florida Regional MLS DBA Stellar MLS. All Rights Reserved.
Bought with STELLAR NON-MEMBER OFFICE


