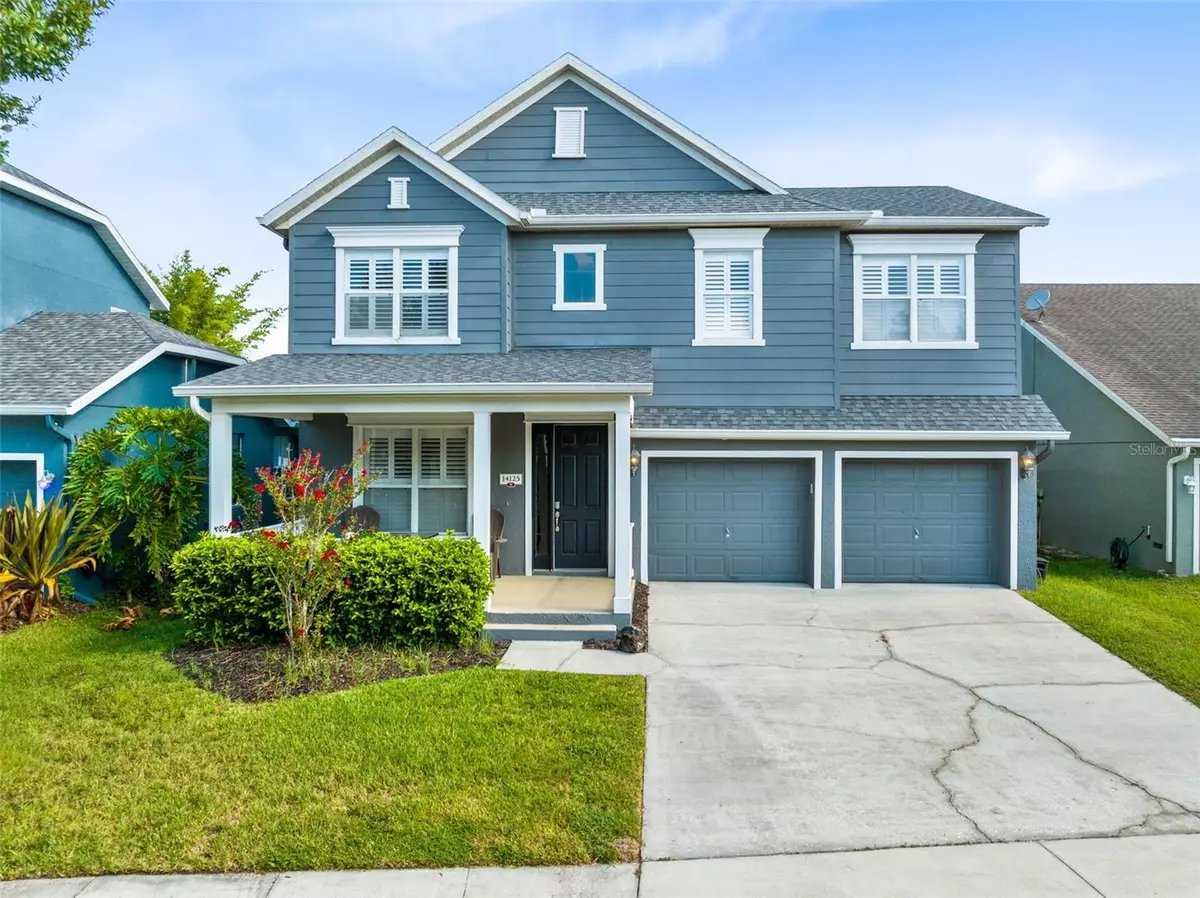$575,000
$575,000
For more information regarding the value of a property, please contact us for a free consultation.
14125 BRADBURY RD Orlando, FL 32828
4 Beds
4 Baths
2,597 SqFt
Key Details
Sold Price $575,000
Property Type Single Family Home
Sub Type Single Family Residence
Listing Status Sold
Purchase Type For Sale
Square Footage 2,597 sqft
Price per Sqft $221
Subdivision Avalon Park
MLS Listing ID O6233332
Sold Date 10/30/24
Bedrooms 4
Full Baths 3
Half Baths 1
Construction Status Appraisal,Financing
HOA Fees $166/qua
HOA Y/N Yes
Originating Board Stellar MLS
Year Built 2004
Annual Tax Amount $3,751
Lot Size 6,098 Sqft
Acres 0.14
Property Description
Offering our Florida Lifestyle at its best located on a quiet tree lined street in the coveted Community of Avalon Park South Village. We have 4 Bedrooms, 3 full Baths, a half bath downstairs for guests, and an Oversized 2 Car Garage. In 2020 a new roof was installed, both air conditioners replaced, and the home's exterior repainted giving you that worry-free feeling. You'll love the elegant Plantation Shutters throughout. The home features a large open front porch area perfect for enjoying your morning coffee or an evening cocktail. Your new home offers you the perfect balance of elegance, and functionality, with a family-friendly feeling. We enter into the expansive tiled living/dining rooms adorned with Plantation shutters, and fresh neutral colors. The butler's pantry, with its granite counters, gives quick access to the kitchen, or through the decorative archway, you can enter the family room. French doors lead outside to the oversized, covered patio and fully fenced yard. The kitchen features 42” cabinets, granite counters, tons of storage space, and a kitchen island. All are perfect for meal preparation and entertaining friends and family. All four bedrooms are upstairs, and all have rich-feeling laminate floors. Your master features plantation shutters, a tray ceiling, a generous closet, and a comfortable master bathroom with dual vanities. Additionally, there are 3 other generous-sized bedrooms served by 2 additional bathrooms. The South Village offers a Resort-style Clubhouse, Fitness Center, and Pool with a fabulous waterfall. There are Basketball, Tennis, Pickleball, Sand Volleyball courts, and a Playground. Avalon Park also features a Splash Pad, Community Pools, Jogging/Biking Trails, a Dog Park, and a sports field. Avalon Park's HOA fees include Cable & Internet. You know Avalon Park's neighborhood schools are all A+ rated, some of the best in Orange County, and Downtown Avalon provides Shops, Restaurants & Professional Services, and so many community events. This home is a Must See!
Location
State FL
County Orange
Community Avalon Park
Zoning P-D
Interior
Interior Features Ceiling Fans(s), Kitchen/Family Room Combo, Living Room/Dining Room Combo, Open Floorplan, PrimaryBedroom Upstairs, Solid Surface Counters, Solid Wood Cabinets, Stone Counters
Heating Central, Heat Pump
Cooling Central Air
Flooring Ceramic Tile, Hardwood
Fireplace false
Appliance Dishwasher, Microwave, Range
Laundry Laundry Closet
Exterior
Exterior Feature French Doors, Irrigation System
Garage Spaces 2.0
Fence Vinyl
Community Features Dog Park, Park, Playground, Pool, Tennis Courts
Utilities Available Cable Connected, Public
Amenities Available Park, Pickleball Court(s), Playground, Pool, Tennis Court(s), Trail(s)
Roof Type Shingle
Porch Covered, Front Porch, Rear Porch
Attached Garage true
Garage true
Private Pool No
Building
Entry Level Two
Foundation Slab
Lot Size Range 0 to less than 1/4
Sewer Public Sewer
Water None
Architectural Style Craftsman
Structure Type Block,Stucco
New Construction false
Construction Status Appraisal,Financing
Schools
Elementary Schools Avalon Elem
Middle Schools Avalon Middle
High Schools Timber Creek High
Others
Pets Allowed Cats OK, Dogs OK
HOA Fee Include Cable TV,Pool,Internet,Recreational Facilities
Senior Community No
Ownership Fee Simple
Monthly Total Fees $166
Acceptable Financing Cash, Conventional, FHA, VA Loan
Membership Fee Required Required
Listing Terms Cash, Conventional, FHA, VA Loan
Special Listing Condition None
Read Less
Want to know what your home might be worth? Contact us for a FREE valuation!

Our team is ready to help you sell your home for the highest possible price ASAP

© 2025 My Florida Regional MLS DBA Stellar MLS. All Rights Reserved.
Bought with AVALON REALTY GROUP LLC


