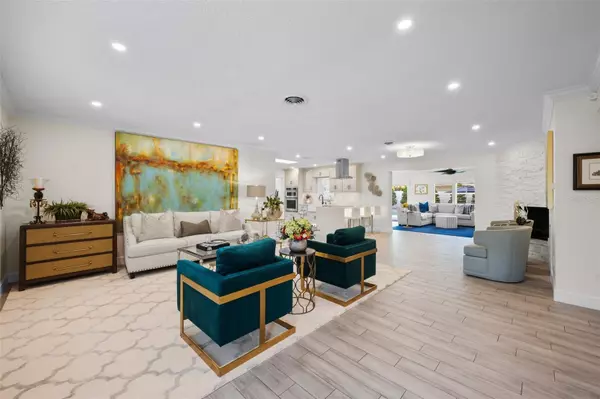$825,000
$849,900
2.9%For more information regarding the value of a property, please contact us for a free consultation.
2631 DELLWOOD DR Orlando, FL 32806
2 Beds
3 Baths
2,179 SqFt
Key Details
Sold Price $825,000
Property Type Single Family Home
Sub Type Single Family Residence
Listing Status Sold
Purchase Type For Sale
Square Footage 2,179 sqft
Price per Sqft $378
Subdivision Bel Air Manor
MLS Listing ID O6206153
Sold Date 06/28/24
Bedrooms 2
Full Baths 2
Half Baths 1
HOA Y/N No
Originating Board Stellar MLS
Year Built 1961
Annual Tax Amount $6,321
Lot Size 8,712 Sqft
Acres 0.2
Property Description
Welcome to this fully renovated home, located on a corner lot with NO HOA in Downtown Orlando. 2 bedrooms, 2.5 bathrooms, and an office space with a 2-car garage. As you enter this incredible house you will find an open floor plan with a formal living area, woodburning fireplace and kitchen. The kitchen features granite countertops, state-of-the-art commercial grade appliances, a charming farm sink, and a stylish wine rack complete with a cooler. Continuing through the house you find a Family Room and Dining Room that opens to your amazing backyard. Walk outdoors to your backyard oasis, including pool with fountain, pavers throughout and a gazebo area. Meticulous craftsmanship including California Closet Built-ins, crown molding, LED lighting, new light fixtures, 30 Amp RV connection, and much more! Call today to tour this amazing house in person or virtually! Perfectly located in a prime location, near Downtown Orlando, Milk District, 408 and many shopping areas. style="border: 0;" allow="fullscreen">
Location
State FL
County Orange
Community Bel Air Manor
Zoning R-1A
Rooms
Other Rooms Den/Library/Office, Florida Room, Inside Utility
Interior
Interior Features Ceiling Fans(s), Kitchen/Family Room Combo, Open Floorplan, Primary Bedroom Main Floor, Skylight(s), Solid Wood Cabinets, Stone Counters, Thermostat, Walk-In Closet(s), Window Treatments
Heating Central
Cooling Central Air
Flooring Tile, Terrazzo
Fireplaces Type Living Room
Furnishings Unfurnished
Fireplace true
Appliance Cooktop, Dishwasher, Disposal, Dryer, Microwave, Range Hood, Refrigerator, Washer, Wine Refrigerator
Laundry Inside, Laundry Room
Exterior
Exterior Feature Lighting, Rain Gutters, Sidewalk, Sliding Doors
Parking Features Boat, Curb Parking, Driveway, Garage Door Opener, RV Parking
Garage Spaces 2.0
Fence Fenced
Pool Gunite, In Ground
Utilities Available BB/HS Internet Available, Cable Available, Cable Connected, Electricity Connected, Public, Sewer Connected, Sprinkler Meter
View City
Roof Type Shingle
Attached Garage true
Garage true
Private Pool Yes
Building
Lot Description Corner Lot, Level, Sidewalk, Paved
Entry Level One
Foundation Slab
Lot Size Range 0 to less than 1/4
Sewer Public Sewer
Water Public
Structure Type Block
New Construction false
Schools
Elementary Schools Lake Como Elem
High Schools Boone High
Others
Pets Allowed Yes
Senior Community No
Ownership Fee Simple
Acceptable Financing Cash, Conventional, VA Loan
Listing Terms Cash, Conventional, VA Loan
Special Listing Condition None
Read Less
Want to know what your home might be worth? Contact us for a FREE valuation!

Our team is ready to help you sell your home for the highest possible price ASAP

© 2024 My Florida Regional MLS DBA Stellar MLS. All Rights Reserved.
Bought with HOMEVEST REALTY






