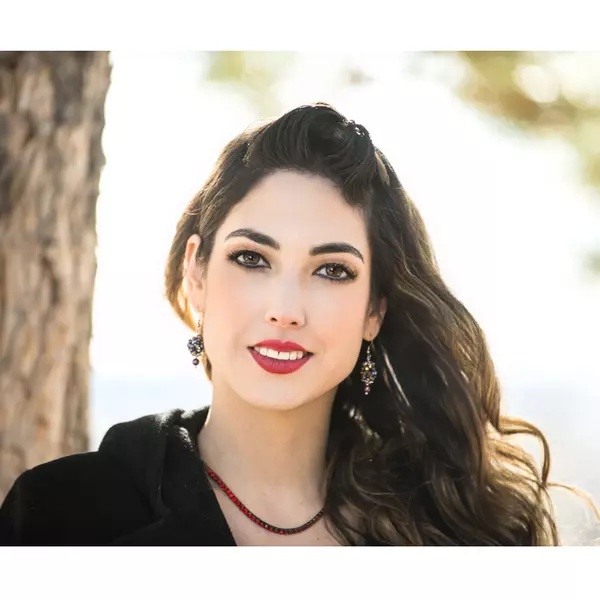$1,025,000
$1,049,000
2.3%For more information regarding the value of a property, please contact us for a free consultation.
1461 NW 114TH LOOP Ocala, FL 34475
3 Beds
4 Baths
3,483 SqFt
Key Details
Sold Price $1,025,000
Property Type Single Family Home
Sub Type Farm
Listing Status Sold
Purchase Type For Sale
Square Footage 3,483 sqft
Price per Sqft $294
Subdivision Ocala Downs
MLS Listing ID OM619438
Sold Date 08/31/21
Bedrooms 3
Full Baths 4
Construction Status Inspections
HOA Fees $87/mo
HOA Y/N Yes
Year Built 1995
Annual Tax Amount $4,764
Lot Size 13.760 Acres
Acres 13.76
Lot Dimensions 681.0 ft x 880.0 ft
Property Description
This beautiful farm is set up perfectly...with a split floor plan and 3 separate living areas, a formal dining room and large cathedral
Livingroom w a fireplace and a perfectly sized eat-in kitchen . Quiet country elegance and yet simplicity fill this lovely home.. There's
a large swimming pool complete with a whirlpool and waterfall all set in a screened lanai with plenty of space for outside dining by the
pool. Ocala Downs is one of the premier picturesque Equestrian neighborhoods with trails throughout the entire gated neighborhood
and if you wish to ride your horse on the roads, there's over 2 miles of quiet safety which is also great for Driving your horses, but
also great for bicycles and walking! The 5 stall barn has run outs from most of the stalls, there's a large tack room, a hook-up for a
washer/dryer and an efficiency apartment for your student or guests and a large covered area behind the barn for equipment storage
and more. The 13.76 acres have been thoughtfully laid out to get the most from the land with several paddocks and covered areas.
Equestrians will love this easy set up and the fabulous horsy neighborhood with many different disciplines represented. This farm is
so pretty, its easy and ready to go...you'll love it!
Location
State FL
County Marion
Community Ocala Downs
Zoning A-2 IMPROVED AGRICULTURE
Rooms
Other Rooms Den/Library/Office, Formal Dining Room Separate
Interior
Interior Features Ceiling Fans(s), Eat-in Kitchen, High Ceilings, L Dining, Master Bedroom Main Floor, Split Bedroom, Vaulted Ceiling(s), Walk-In Closet(s)
Heating Electric, Heat Pump, Propane
Cooling Central Air, Zoned
Flooring Ceramic Tile, Laminate, Tile, Wood
Furnishings Unfurnished
Fireplace true
Appliance Dishwasher, Disposal, Dryer, Exhaust Fan, Microwave, Range, Refrigerator, Washer
Laundry Inside, Laundry Room
Exterior
Exterior Feature Irrigation System, Sliding Doors
Parking Features Golf Cart Parking
Garage Spaces 3.0
Fence Board, Cross Fenced, Wood
Pool Auto Cleaner, Gunite, Heated, In Ground, Other, Salt Water
Community Features Deed Restrictions, Gated, Horses Allowed
Utilities Available Cable Available, Electricity Connected, Propane, Underground Utilities
Roof Type Shingle
Porch Covered, Patio, Screened
Attached Garage true
Garage true
Private Pool Yes
Building
Lot Description Pasture, Paved, Private, Zoned for Horses
Story 1
Entry Level One
Foundation Slab
Lot Size Range 10 to less than 20
Sewer Septic Tank
Water Well
Architectural Style Traditional
Structure Type Block,Concrete,Stucco
New Construction false
Construction Status Inspections
Schools
Elementary Schools Fessenden Elementary School
Middle Schools North Marion Middle School
High Schools North Marion High School
Others
Pets Allowed Yes
HOA Fee Include Common Area Taxes
Senior Community No
Ownership Fee Simple
Monthly Total Fees $87
Acceptable Financing Cash
Membership Fee Required Required
Listing Terms Cash
Special Listing Condition None
Read Less
Want to know what your home might be worth? Contact us for a FREE valuation!

Our team is ready to help you sell your home for the highest possible price ASAP

© 2025 My Florida Regional MLS DBA Stellar MLS. All Rights Reserved.
Bought with COLDWELL BANKER REALTY






