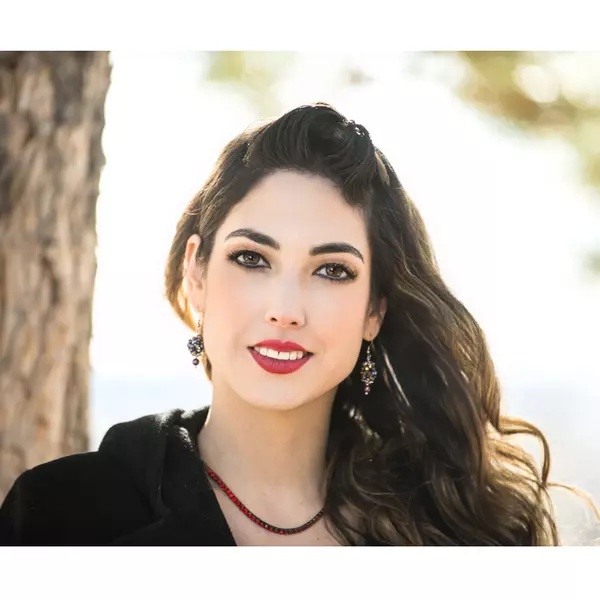$292,500
$295,000
0.8%For more information regarding the value of a property, please contact us for a free consultation.
222 BRIDGEFORD CROSSING BLVD Davenport, FL 33837
4 Beds
2 Baths
2,210 SqFt
Key Details
Sold Price $292,500
Property Type Single Family Home
Sub Type Single Family Residence
Listing Status Sold
Purchase Type For Sale
Square Footage 2,210 sqft
Price per Sqft $132
Subdivision Bridgeford Crossing
MLS Listing ID O5835856
Sold Date 02/17/20
Bedrooms 4
Full Baths 2
Construction Status Financing
HOA Fees $180/mo
HOA Y/N Yes
Year Built 2015
Annual Tax Amount $2,806
Lot Size 8,276 Sqft
Acres 0.19
Property Description
WELCOME to a fully upgraded home with a kitchen a Master Chef would be proud of! Pride of ownership shines in this one! Over $40,000 worth of upgrades!! Here's what you'll get and more! - *DOUBLE OVEN *42" Timberlake cabinets covering the length of the kitchen* Solid stone backsplash* Granite countertop *Amazing 60" Touchstone fireplace with four flame colors recessed into a beautiful, customized stone wall keeping you warm in Florida winter *Tiles throughout the house with carpets in the bedrooms *Upgraded bathrooms with stone walls and recessed shower niches in the bathrooms *Nine feet high ceiling opens up an already spacious home *Covered lanai with custom epoxy floor paint *Energy, cost-cutting, blown in attic and wall insulation *Hurricane strength Doors and Windows *Low monthly HOA dues gives you free cable with high speed internet, lawncare, clubhouse use with tennis court, sauna, pool, game room, movie theater *Gated entrance *Premium, desirable Lot *Zoned short and long-term *Clubhouse conveniently located right next door!
Call your realtor today to book a showing appointment and get a full list of the upgrades. Your home awaits you!
Location
State FL
County Polk
Community Bridgeford Crossing
Zoning RES
Rooms
Other Rooms Florida Room
Interior
Interior Features Built-in Features, Eat-in Kitchen, High Ceilings, Kitchen/Family Room Combo, Open Floorplan, Solid Surface Counters, Solid Wood Cabinets, Stone Counters, Thermostat, Walk-In Closet(s)
Heating Central, Electric
Cooling Central Air
Flooring Carpet, Epoxy, Tile
Fireplaces Type Electric, Family Room
Furnishings Unfurnished
Fireplace true
Appliance Built-In Oven, Cooktop, Dishwasher, Disposal, Dryer, Electric Water Heater, Microwave, Refrigerator, Washer
Laundry Inside, Laundry Room
Exterior
Exterior Feature French Doors, Irrigation System, Lighting, Rain Gutters, Sidewalk
Garage Spaces 2.0
Community Features Fitness Center, Gated, Pool, Tennis Courts
Utilities Available BB/HS Internet Available, Cable Available, Cable Connected, Electricity Available, Public
Amenities Available Cable TV, Clubhouse, Fitness Center, Gated, Lobby Key Required, Pool, Sauna, Tennis Court(s)
Roof Type Shingle
Attached Garage true
Garage true
Private Pool No
Building
Story 1
Entry Level One
Foundation Slab
Lot Size Range Up to 10,889 Sq. Ft.
Sewer Public Sewer
Water None
Structure Type Block
New Construction false
Construction Status Financing
Schools
Elementary Schools Horizons Elementary
Middle Schools Lake Alfred-Addair Middle
High Schools Ridge Community Senior High
Others
Pets Allowed Yes
HOA Fee Include Cable TV,Pool,Internet,Maintenance Grounds,Recreational Facilities
Senior Community No
Ownership Fee Simple
Monthly Total Fees $180
Acceptable Financing Cash, Conventional, FHA, USDA Loan, VA Loan
Membership Fee Required Required
Listing Terms Cash, Conventional, FHA, USDA Loan, VA Loan
Special Listing Condition None
Read Less
Want to know what your home might be worth? Contact us for a FREE valuation!

Our team is ready to help you sell your home for the highest possible price ASAP

© 2025 My Florida Regional MLS DBA Stellar MLS. All Rights Reserved.
Bought with COLDWELL BANKER RESIDENTIAL RE






