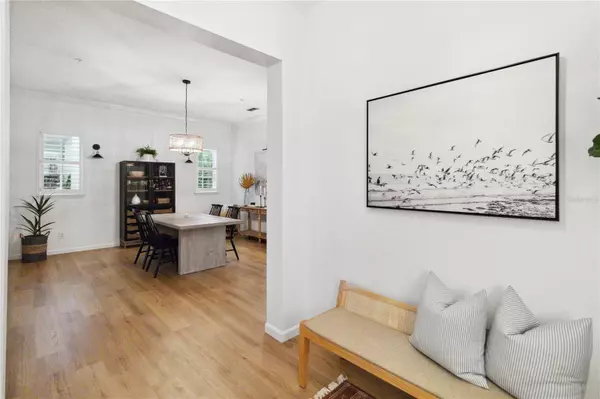$880,000
$899,999
2.2%For more information regarding the value of a property, please contact us for a free consultation.
1305 BENNETT RD Orlando, FL 32814
3 Beds
3 Baths
2,531 SqFt
Key Details
Sold Price $880,000
Property Type Single Family Home
Sub Type Single Family Residence
Listing Status Sold
Purchase Type For Sale
Square Footage 2,531 sqft
Price per Sqft $347
Subdivision Baldwin Park Ut 01 50 121
MLS Listing ID A4622537
Sold Date 12/27/24
Bedrooms 3
Full Baths 2
Half Baths 1
Construction Status Financing,Inspections
HOA Fees $46
HOA Y/N Yes
Originating Board Stellar MLS
Year Built 2003
Annual Tax Amount $1,316
Lot Size 5,227 Sqft
Acres 0.12
Property Description
This meticulously renovated two story home is located in the highly sought after community of Baldwin Park!This home is a GEM! Warm and beautifully designed 3 bed/2.5 bath home has brand NEW FLOORING, stairs, NEW interior PAINT, NEW WATER HEATER & ROOF installed 2023, 1 year old A/C, NEW accent light installments, NEW fans in each bedroom, NEW front and back fence installed. Natural lights through out the entire home, recently installed white oak beams in the spacious living room and floating shelves. As you pass the beautiful dining space, you'll find a brand new kitchen island custom made with maple hardwood and butcher block. This is the perfect space for hosting and entertaining family and friends. The kitchen opens to a cozy family room with an added custom built-in with lime-wash design and a modern electric fireplace! As you walk upstairs you'll find all 3 bedrooms and laundry room. The master boasts stunning natural light, high ceilings and two spacious walk-in closets with dual sinks in master bathroom. The two bedrooms share a guest bath ( Jack and Jill ) with dual sinks and a tub/shower combo. There is a built-in desk area as well in one of the bedrooms for another home office space or kid's homework nook. The backyard is HUGE! New landscaping through out, completely fenced in, this backyard allows plenty of room to run and play or enough room to add a pool! The covered breezeway leads access to a two car garage. This home is the perfect location to schools, neighborhood parks, playground, pool and fitness center, as well as, Audubon Park. Foodie lovers and trendy spots like East End Market, downtown Baldwin Park and all that it has to offer! Easy in and out access to downtown Orlando and Winter Park. Welcome to YOUR DREAM Home!
Location
State FL
County Orange
Community Baldwin Park Ut 01 50 121
Zoning PD
Rooms
Other Rooms Family Room, Inside Utility
Interior
Interior Features Ceiling Fans(s), Crown Molding, High Ceilings, Kitchen/Family Room Combo, Living Room/Dining Room Combo, PrimaryBedroom Upstairs, Solid Surface Counters, Window Treatments
Heating Central, Electric
Cooling Central Air
Flooring Luxury Vinyl
Fireplaces Type Electric, Family Room, Ventless
Furnishings Unfurnished
Fireplace true
Appliance Dishwasher, Electric Water Heater, Microwave, Range, Refrigerator
Laundry Inside, Laundry Room, Upper Level
Exterior
Exterior Feature Balcony, Courtyard, Lighting, Sidewalk
Parking Features Alley Access, Workshop in Garage
Garage Spaces 2.0
Fence Vinyl
Community Features Association Recreation - Owned, Clubhouse, Deed Restrictions, Fitness Center, Irrigation-Reclaimed Water, Park, Playground, Pool, Sidewalks
Utilities Available BB/HS Internet Available, Cable Connected, Electricity Connected, Fiber Optics, Phone Available, Public, Sewer Connected, Street Lights, Underground Utilities
Amenities Available Fitness Center, Park, Playground, Recreation Facilities
Roof Type Shingle
Attached Garage true
Garage true
Private Pool No
Building
Entry Level Two
Foundation Block
Lot Size Range 0 to less than 1/4
Sewer Public Sewer
Water Public
Structure Type Block,Stucco,Wood Frame,Wood Siding
New Construction false
Construction Status Financing,Inspections
Schools
Elementary Schools Baldwin Park Elementary
Middle Schools Glenridge Middle
High Schools Winter Park High
Others
Pets Allowed Yes
HOA Fee Include Common Area Taxes,Maintenance Grounds,Management,Pool,Recreational Facilities
Senior Community No
Ownership Fee Simple
Monthly Total Fees $92
Acceptable Financing Assumable, Cash, Conventional, FHA, VA Loan
Membership Fee Required Required
Listing Terms Assumable, Cash, Conventional, FHA, VA Loan
Num of Pet 10+
Special Listing Condition None
Read Less
Want to know what your home might be worth? Contact us for a FREE valuation!

Our team is ready to help you sell your home for the highest possible price ASAP

© 2025 My Florida Regional MLS DBA Stellar MLS. All Rights Reserved.
Bought with PREMIER SOTHEBY'S INTL. REALTY






