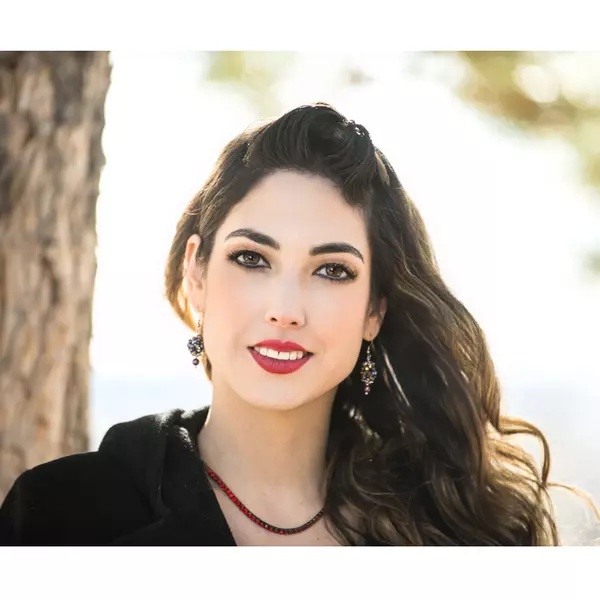$499,750
$524,750
4.8%For more information regarding the value of a property, please contact us for a free consultation.
15961 SE 89TH TER Summerfield, FL 34491
3 Beds
4 Baths
3,009 SqFt
Key Details
Sold Price $499,750
Property Type Single Family Home
Sub Type Single Family Residence
Listing Status Sold
Purchase Type For Sale
Square Footage 3,009 sqft
Price per Sqft $166
Subdivision Orange Blossom Hills Un 08
MLS Listing ID OM683527
Sold Date 12/10/24
Bedrooms 3
Full Baths 3
Half Baths 1
Construction Status Financing
HOA Y/N No
Originating Board Stellar MLS
Year Built 2018
Annual Tax Amount $4,662
Lot Size 0.290 Acres
Acres 0.29
Lot Dimensions 100x125
Property Description
Summerfield home, just across from The Villages. No Bond! No HOA! Screen enclosed pool. 3 car garage . Over 3000 square feet of living area, 3 bedrooms, 3.5 baths. 2 Primary suites. The main Primary suite has 2 walk in closets. Cathedral ceilings. Oversized kitchen with an Island and peninsula breakfast bars. Perfect for family gatherings. Closet pantry offering plenty of storage. Decorator touches throughout including elevated plant shelves. Primary bedroom 1 with bathroom that includes large walk in closet, two sinks, and private water closet. Dining room, living room and family room. Pool bath. Indoor laundry. Outdoor area includes covered lanai overlooking screen enclosed heated pool (electric) with waterfall. Vinyl fenced backyard for complete privacy. Large workshop shed to remain. Luxury Vinyl flooring and carpet in the bedrooms. The home backs up to a 17 acre farm behind the home. Quality exemplified everywhere. Check out our virtual tour. No PETS in this home!
Location
State FL
County Marion
Community Orange Blossom Hills Un 08
Zoning R1
Rooms
Other Rooms Family Room
Interior
Interior Features Cathedral Ceiling(s), Ceiling Fans(s), Eat-in Kitchen, Living Room/Dining Room Combo, Open Floorplan, Tray Ceiling(s), Walk-In Closet(s), Window Treatments
Heating Central, Electric
Cooling Central Air
Flooring Carpet, Luxury Vinyl
Fireplaces Type Decorative, Family Room
Fireplace true
Appliance Dishwasher, Disposal, Electric Water Heater, Microwave, Range, Refrigerator, Water Softener
Laundry Inside, Laundry Room
Exterior
Exterior Feature French Doors, Rain Gutters
Parking Features Driveway, Garage Door Opener, Golf Cart Garage
Garage Spaces 3.0
Fence Vinyl
Pool Gunite, Heated, In Ground, Salt Water, Screen Enclosure
Utilities Available Cable Available, Electricity Connected, Water Connected
View Pool
Roof Type Shingle
Porch Patio, Rear Porch, Screened
Attached Garage true
Garage true
Private Pool Yes
Building
Lot Description Landscaped, Paved
Story 1
Entry Level One
Foundation Slab
Lot Size Range 1/4 to less than 1/2
Sewer Septic Tank
Water Well
Architectural Style Ranch
Structure Type Block,Stucco
New Construction false
Construction Status Financing
Others
Senior Community No
Ownership Fee Simple
Acceptable Financing Cash, Conventional, FHA, USDA Loan, VA Loan
Listing Terms Cash, Conventional, FHA, USDA Loan, VA Loan
Special Listing Condition None
Read Less
Want to know what your home might be worth? Contact us for a FREE valuation!

Our team is ready to help you sell your home for the highest possible price ASAP

© 2025 My Florida Regional MLS DBA Stellar MLS. All Rights Reserved.
Bought with CENTURY 21 ALTON CLARK


