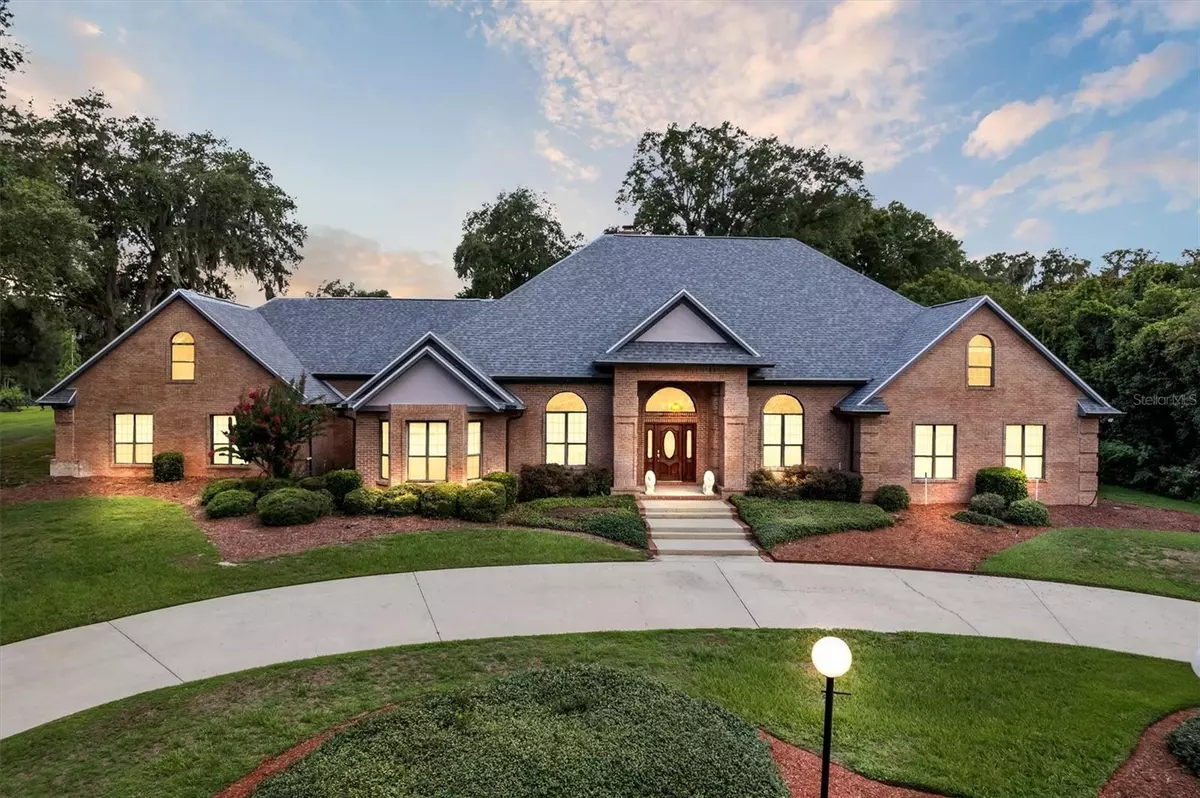$849,000
$949,000
10.5%For more information regarding the value of a property, please contact us for a free consultation.
5400 SW 28TH AVE Ocala, FL 34471
4 Beds
5 Baths
4,785 SqFt
Key Details
Sold Price $849,000
Property Type Single Family Home
Sub Type Single Family Residence
Listing Status Sold
Purchase Type For Sale
Square Footage 4,785 sqft
Price per Sqft $177
Subdivision Westbury
MLS Listing ID OM681300
Sold Date 11/20/24
Bedrooms 4
Full Baths 4
Half Baths 1
Construction Status Inspections
HOA Fees $266/mo
HOA Y/N Yes
Originating Board Stellar MLS
Year Built 1991
Annual Tax Amount $302
Lot Size 1.860 Acres
Acres 1.86
Lot Dimensions 195x415
Property Description
One or more photo(s) has been virtually staged. ***ACCEPTING BACKUP OFFERS***Discover this exquisite 4-bedroom, 4.5-bathroom luxury pool home nestled within the lovely gated community of Westbury. Situated on a sprawling 1.87-acre lot, this residence offers unparalleled privacy and sophistication. Recently enhanced with a new roof installed in June 2024 and a new AC unit in July 2024, this home features high ceilings throughout, adding to its spacious and airy feel.
The family room serves as the heart of the home, boasting vaulted ceilings, a cozy fireplace, and elegant custom crown molding and wainscoting. Custom storage solutions enhance functionality, while the versatile bonus room upstairs provides additional space for your needs.
Additional amenities include a screened pool with a spa, perfect for relaxation and entertaining. The property also features a convenient 3-car garage and is ideally located just one mile from local schools, a short drive to Gainesville/UF, twenty minutes from the World Equestrian Center, and a short drive to downtown Ocala and the Ocala Horse Park.
Don't miss this rare opportunity to transform this luxurious property into your dream home. Contact us today to schedule a viewing!
Location
State FL
County Marion
Community Westbury
Zoning R1A
Rooms
Other Rooms Bonus Room, Den/Library/Office, Family Room, Formal Dining Room Separate, Formal Living Room Separate, Storage Rooms
Interior
Interior Features Attic Fan, Cathedral Ceiling(s), Chair Rail, Crown Molding, Eat-in Kitchen, High Ceilings, Kitchen/Family Room Combo, Open Floorplan, Primary Bedroom Main Floor, Skylight(s), Thermostat
Heating Central
Cooling Central Air
Flooring Carpet, Laminate, Tile
Fireplace true
Appliance Dishwasher, Dryer, Electric Water Heater, Range, Refrigerator, Washer
Laundry Inside, Laundry Room
Exterior
Exterior Feature French Doors, Irrigation System, Private Mailbox, Rain Gutters
Parking Features Garage Door Opener, Garage Faces Side
Garage Spaces 3.0
Pool In Ground, Screen Enclosure
Community Features Deed Restrictions, Gated Community - Guard
Utilities Available Cable Connected, Electricity Connected, Phone Available
Amenities Available Gated
View Pool
Roof Type Shingle
Porch Covered, Front Porch, Rear Porch, Screened
Attached Garage true
Garage true
Private Pool Yes
Building
Lot Description Rolling Slope
Story 2
Entry Level Two
Foundation Concrete Perimeter
Lot Size Range 1 to less than 2
Sewer Septic Tank
Water Well
Structure Type Brick
New Construction false
Construction Status Inspections
Others
Pets Allowed Yes
Senior Community No
Ownership Fee Simple
Monthly Total Fees $266
Acceptable Financing Cash, Conventional
Membership Fee Required Required
Listing Terms Cash, Conventional
Special Listing Condition None
Read Less
Want to know what your home might be worth? Contact us for a FREE valuation!

Our team is ready to help you sell your home for the highest possible price ASAP

© 2025 My Florida Regional MLS DBA Stellar MLS. All Rights Reserved.
Bought with NEXTHOME VISION REALTY


