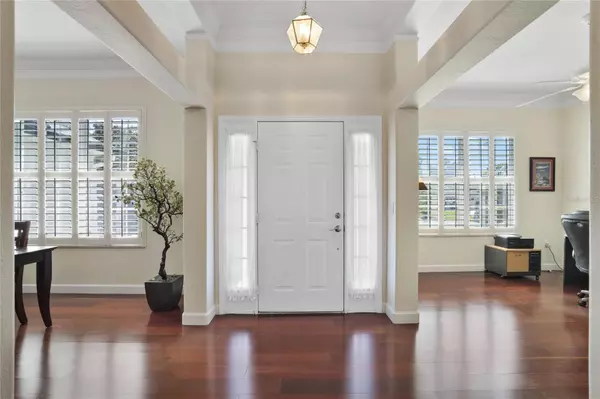$445,000
$450,000
1.1%For more information regarding the value of a property, please contact us for a free consultation.
5689 MERLIN WAY Saint Cloud, FL 34772
3 Beds
2 Baths
2,023 SqFt
Key Details
Sold Price $445,000
Property Type Single Family Home
Sub Type Single Family Residence
Listing Status Sold
Purchase Type For Sale
Square Footage 2,023 sqft
Price per Sqft $219
Subdivision Camelot Unit 4
MLS Listing ID O6217599
Sold Date 10/01/24
Bedrooms 3
Full Baths 2
Construction Status Financing,Inspections
HOA Fees $27
HOA Y/N Yes
Originating Board Stellar MLS
Year Built 2005
Annual Tax Amount $1,920
Lot Size 0.330 Acres
Acres 0.33
Property Description
This home is the definition of MOVE-IN READY and IMMACULATELY-MAINTAINED. Built in 2005, the original owners still reside in and care for this home. There are 3 bedrooms PLUS A FLEX SPACE that is currently used as an office. Major updates include: roof (November 2021), exterior paint (2019), Trane AC (2017) professionally-maintained twice a year, hot water heater (2018), and a whole-house water purification system that conveys with the sale. Entering the community, you will notice Camelot is a GATED COMMUNITY with a comparatively low HOA. As you enter the home, noticed the tall ceiling height and Brazilian cherry wood flooring. Desirable characteristics include: OPEN KITCHEN, SPLIT BEDROOMS, crown molding, and PLANTATION SHUTTERS on windows in the main living areas. The primary suite features NEW CARPET (2024), French doors to the screened lanai, two closets (including one walk-in), and ensuite bath with dual sinks, garden tub, and separate shower. The home is situated on a large. 33 ACRE LOT – a rare find in Central Florida! Enjoy the beautiful Florida weather from the SCREENED lanai with multiple ceiling fans and updated tile flooring. There is also an additional paver patio, perfect for grilling, outdoor kitchens, outdoor furniture, etc. The yard is FULL-FENCED with ALUMINUM FENCING, which has proven to be a valuable feature during hurricanes (it doesn't blow down!). If you are looking for a pool, this property offers ample space. It is clear the yard has been professionally-maintained, and the driveway has also been upgraded with pavers. The location of this home offers many advantages, including approximately <30 min to Disney and Universal properties, less than 1 hour to East Coast beaches, approximately 30 min to Downtown Orlando, and just minutes away from Publix and multiple shopping and dining options.
Location
State FL
County Osceola
Community Camelot Unit 4
Zoning SR1
Interior
Interior Features Ceiling Fans(s), Crown Molding, Eat-in Kitchen, High Ceilings, Open Floorplan, Primary Bedroom Main Floor, Split Bedroom, Thermostat, Walk-In Closet(s)
Heating Central, Electric
Cooling Central Air
Flooring Carpet, Hardwood, Tile
Furnishings Unfurnished
Fireplace false
Appliance Dishwasher, Disposal, Electric Water Heater, Microwave, Range, Refrigerator, Water Softener
Laundry Inside, Laundry Room
Exterior
Exterior Feature French Doors, Irrigation System, Rain Gutters
Parking Features Driveway, Garage Door Opener
Garage Spaces 2.0
Fence Other
Community Features Community Mailbox, Gated Community - No Guard
Utilities Available Cable Available, Electricity Connected, Sprinkler Meter, Water Connected
Roof Type Shingle
Porch Rear Porch, Screened
Attached Garage true
Garage true
Private Pool No
Building
Entry Level One
Foundation Slab
Lot Size Range 1/4 to less than 1/2
Sewer Septic Tank
Water Public
Structure Type Block
New Construction false
Construction Status Financing,Inspections
Schools
Elementary Schools St Cloud Elem
Middle Schools St. Cloud Middle (6-8)
High Schools Harmony High
Others
Pets Allowed Yes
Senior Community No
Ownership Fee Simple
Monthly Total Fees $55
Acceptable Financing Cash, Conventional, FHA, VA Loan
Membership Fee Required Required
Listing Terms Cash, Conventional, FHA, VA Loan
Special Listing Condition None
Read Less
Want to know what your home might be worth? Contact us for a FREE valuation!

Our team is ready to help you sell your home for the highest possible price ASAP

© 2025 My Florida Regional MLS DBA Stellar MLS. All Rights Reserved.
Bought with COMPASS FLORIDA, LLC






