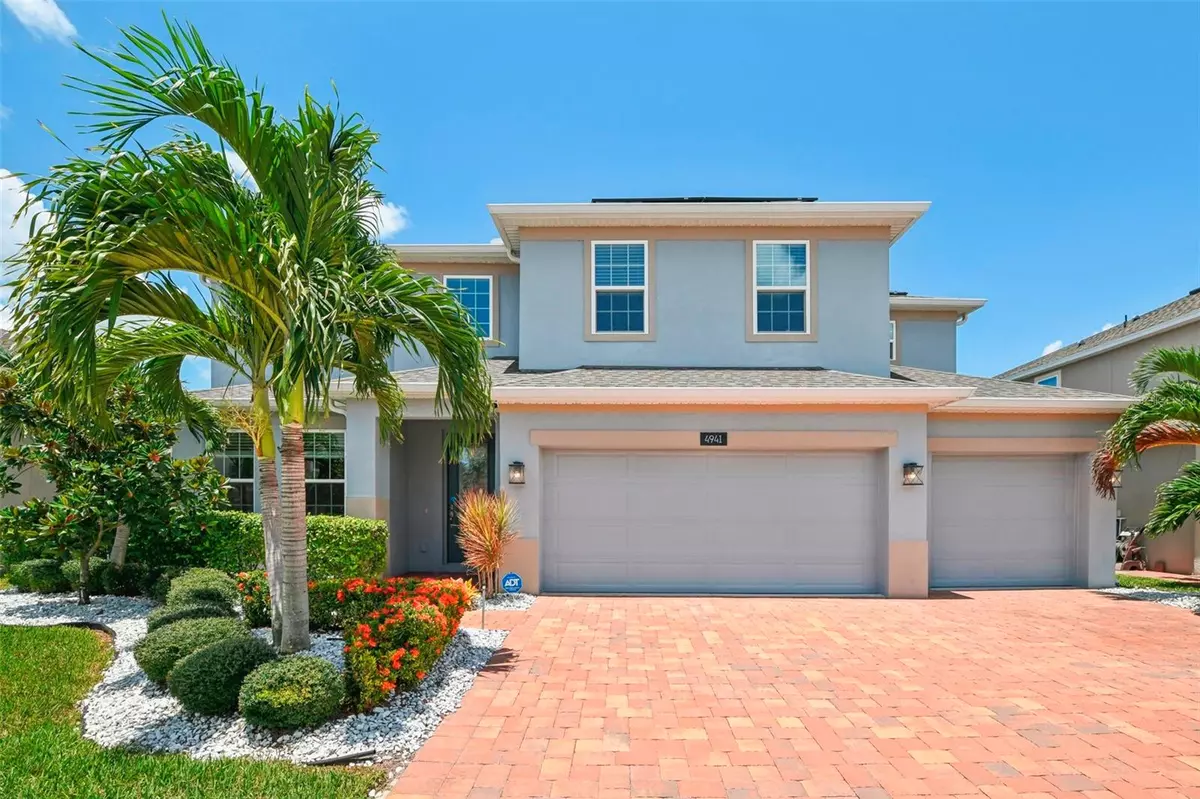$815,000
$835,000
2.4%For more information regarding the value of a property, please contact us for a free consultation.
4941 OLIVIA CT Saint Cloud, FL 34772
5 Beds
4 Baths
3,854 SqFt
Key Details
Sold Price $815,000
Property Type Single Family Home
Sub Type Single Family Residence
Listing Status Sold
Purchase Type For Sale
Square Footage 3,854 sqft
Price per Sqft $211
Subdivision Hanover Lakes Ph 3
MLS Listing ID S5108807
Sold Date 09/23/24
Bedrooms 5
Full Baths 3
Half Baths 1
Construction Status Inspections
HOA Fees $104/qua
HOA Y/N Yes
Originating Board Stellar MLS
Year Built 2020
Annual Tax Amount $8,767
Lot Size 6,969 Sqft
Acres 0.16
Property Description
Stunning 5-Bedroom Fully Furnished Home with Pool, Hot Tub, and Lake Access. Welcome to this exquisite 5-bedroom home, featuring a 3-car garage, elegant finishes, and modern conveniences. The property boasts a heated pool and hot tub, surrounded by pavers, with direct water access to the chain of lakes in your backyard—ideal for boating enthusiasts. The community offers additional amenities, including a pool, playground, and boat dock/lift access. Enjoy peace of mind with a state-of-the-art security system and benefit from owned solar panels on the roof and TESLA batteries in the garage for sustainable living. Experience the pinnacle of comfort, style, and outdoor living in this exquisite home. Don't miss this rare opportunity!
Location
State FL
County Osceola
Community Hanover Lakes Ph 3
Zoning X
Interior
Interior Features Ceiling Fans(s), Eat-in Kitchen, High Ceilings, Kitchen/Family Room Combo, Open Floorplan, Primary Bedroom Main Floor, Thermostat, Vaulted Ceiling(s), Window Treatments
Heating Central, Electric
Cooling Central Air
Flooring Carpet, Ceramic Tile
Furnishings Furnished
Fireplace false
Appliance Convection Oven, Dishwasher, Dryer, Microwave, Range, Refrigerator, Washer
Laundry Laundry Room, Upper Level
Exterior
Exterior Feature Irrigation System, Lighting, Rain Gutters, Sliding Doors
Parking Features Driveway, Garage Door Opener
Garage Spaces 3.0
Pool Auto Cleaner, Gunite, Heated, In Ground, Lighting, Screen Enclosure
Community Features Community Mailbox, Playground, Pool, Sidewalks
Utilities Available Electricity Connected, Public, Sewer Connected, Solar, Street Lights, Underground Utilities, Water Connected
Amenities Available Clubhouse, Playground, Pool
Waterfront Description Lake
View Y/N 1
Water Access 1
Water Access Desc Lake - Chain of Lakes
View Water
Roof Type Shingle
Porch Covered, Deck, Patio, Rear Porch, Screened
Attached Garage true
Garage true
Private Pool Yes
Building
Story 2
Entry Level Two
Foundation Slab
Lot Size Range 0 to less than 1/4
Sewer Public Sewer
Water Public
Architectural Style Florida
Structure Type Stucco
New Construction false
Construction Status Inspections
Others
Pets Allowed Yes
Senior Community No
Ownership Fee Simple
Monthly Total Fees $104
Acceptable Financing Cash, Conventional, FHA, VA Loan
Membership Fee Required Required
Listing Terms Cash, Conventional, FHA, VA Loan
Special Listing Condition None
Read Less
Want to know what your home might be worth? Contact us for a FREE valuation!

Our team is ready to help you sell your home for the highest possible price ASAP

© 2025 My Florida Regional MLS DBA Stellar MLS. All Rights Reserved.
Bought with KELLER WILLIAMS ADVANTAGE III REALTY


