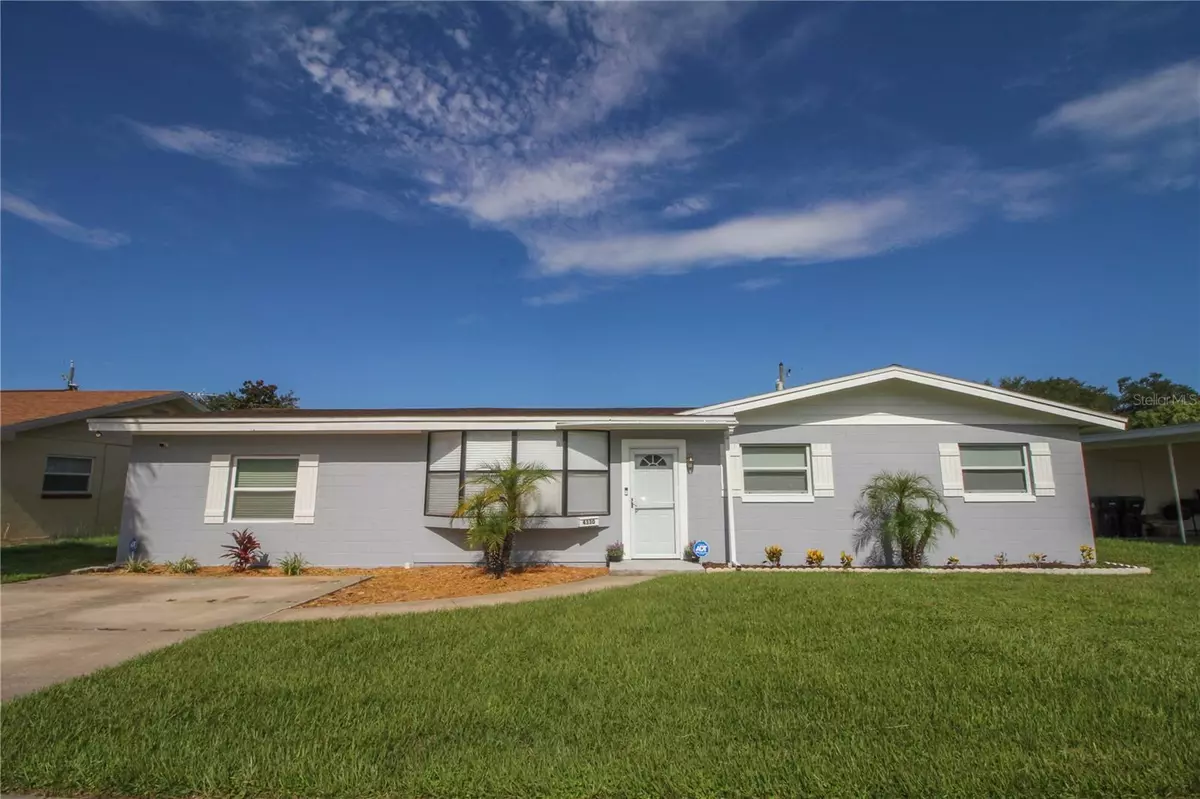$395,000
$415,000
4.8%For more information regarding the value of a property, please contact us for a free consultation.
4330 FETROW DR Orlando, FL 32812
4 Beds
3 Baths
1,847 SqFt
Key Details
Sold Price $395,000
Property Type Single Family Home
Sub Type Single Family Residence
Listing Status Sold
Purchase Type For Sale
Square Footage 1,847 sqft
Price per Sqft $213
Subdivision Conway Hills
MLS Listing ID O6207725
Sold Date 09/19/24
Bedrooms 4
Full Baths 3
Construction Status Appraisal,Inspections
HOA Y/N No
Originating Board Stellar MLS
Year Built 1962
Annual Tax Amount $3,158
Lot Size 7,840 Sqft
Acres 0.18
Property Description
One or more photo(s) has been virtually staged. Best priced 4 bedroom home in Conway! Welcome to 4330 Fetrow Dr. This beautiful 4 bedroom, 3 bath pool home is located in the heart of Conway. This spacious home has an open floor plan with an updated kitchen and bathrooms, two primary bedrooms with en suite baths, a bonus office and large laundry room leading out to a huge pool. The floor plan would allow for making one room a Mother in law suite with a kitchenette and has a separate entrance. The pool is large and the back yard is ready for your personal touch. Schedule your showing today!
Location
State FL
County Orange
Community Conway Hills
Zoning R-1A
Interior
Interior Features Ceiling Fans(s), Eat-in Kitchen, Open Floorplan, Primary Bedroom Main Floor, Solid Surface Counters, Solid Wood Cabinets, Split Bedroom
Heating Electric
Cooling Central Air, Wall/Window Unit(s)
Flooring Ceramic Tile, Luxury Vinyl
Fireplaces Type Wood Burning
Fireplace true
Appliance Dishwasher, Disposal, Microwave, Range, Refrigerator
Laundry Inside, Laundry Closet, Laundry Room
Exterior
Exterior Feature Lighting, Sliding Doors
Fence Chain Link
Pool Auto Cleaner, In Ground
Utilities Available BB/HS Internet Available, Cable Connected, Electricity Connected, Water Connected
Roof Type Shingle
Garage false
Private Pool Yes
Building
Story 1
Entry Level One
Foundation Slab
Lot Size Range 0 to less than 1/4
Sewer Septic Tank
Water None
Structure Type Block
New Construction false
Construction Status Appraisal,Inspections
Schools
Elementary Schools Shenandoah Elem
Middle Schools Conway Middle
High Schools Boone High
Others
Pets Allowed Yes
Senior Community No
Ownership Fee Simple
Acceptable Financing Cash, Conventional, FHA, VA Loan
Listing Terms Cash, Conventional, FHA, VA Loan
Special Listing Condition None
Read Less
Want to know what your home might be worth? Contact us for a FREE valuation!

Our team is ready to help you sell your home for the highest possible price ASAP

© 2025 My Florida Regional MLS DBA Stellar MLS. All Rights Reserved.
Bought with REALTY ONE GROUP EVOLUTION


