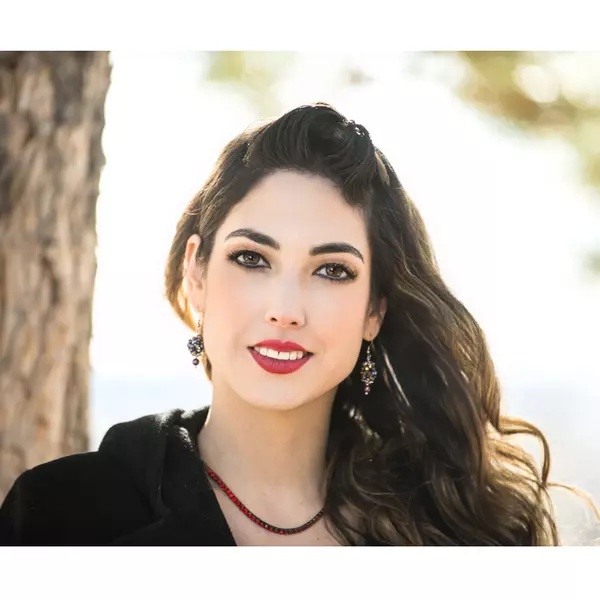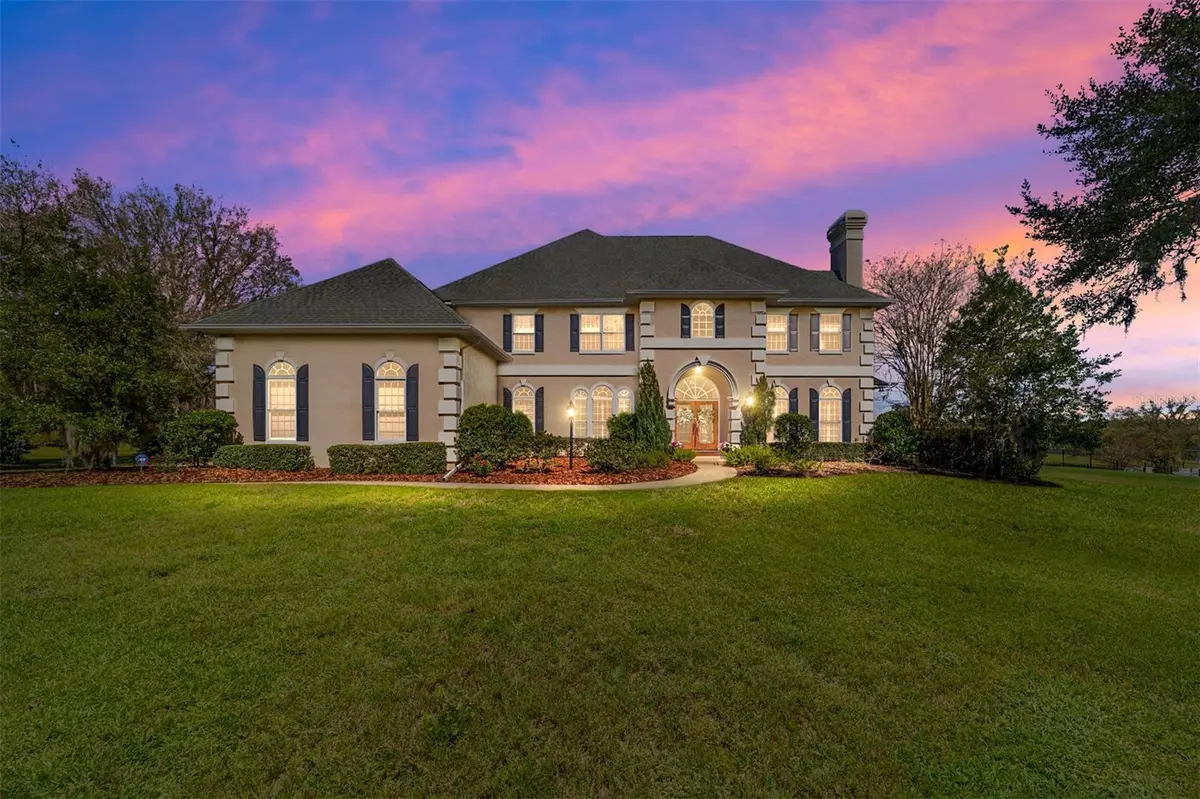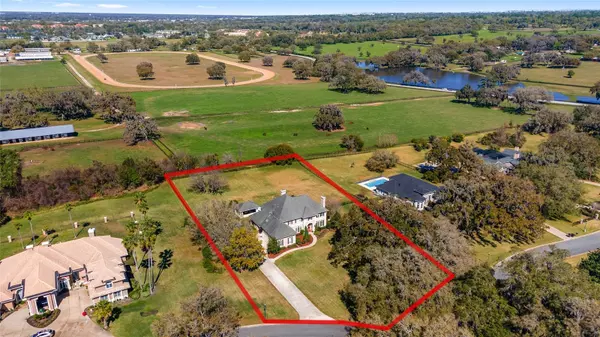$1,100,000
$1,299,999
15.4%For more information regarding the value of a property, please contact us for a free consultation.
5304 SW 30TH AVE Ocala, FL 34471
4 Beds
6 Baths
4,997 SqFt
Key Details
Sold Price $1,100,000
Property Type Single Family Home
Sub Type Single Family Residence
Listing Status Sold
Purchase Type For Sale
Square Footage 4,997 sqft
Price per Sqft $220
Subdivision Westbury
MLS Listing ID OM671664
Sold Date 05/02/24
Bedrooms 4
Full Baths 4
Half Baths 2
Construction Status No Contingency
HOA Fees $266/mo
HOA Y/N Yes
Originating Board Stellar MLS
Year Built 1995
Annual Tax Amount $11,929
Lot Size 1.770 Acres
Acres 1.77
Lot Dimensions 210x334
Property Description
This executive home located in the highly sought-after Westbury neighborhood is back on the market to no fault of the Seller. With this home you'll enjoy the convenience of being close to shopping, dining, and one mile from TC High School. Don't miss this rare opportunity to own a piece of luxury living in one of the most exclusive neighborhoods in town. As you approach this magnificent home, you'll be greeted by its impressive curb appeal and manicured landscaping. Step inside to the entrance with expansive ceiling heights and spacious living areas three of which are adorned with natural gas fireplaces, creating an ambiance of warmth and elegance. High-end finishes, including crown molding and designer lighting, enhance the overall aesthetic.
The gourmet kitchen is a chef's dream, featuring top-of-the-line appliances, and a generous island. The eat-in dining area adjacent to the entertaining room offers ease of hosting. The kitchen is separate from yet seamlessly flows into the dining area, perfect for hosting intimate gatherings or grand dinner parties. Retreat to the luxurious primary suite, complete with the recently updated bathroom. Pamper yourself in the soaking tub overlooking Ocala Stud farm or unwind in the oversized shower. The remaining bedrooms are generously sized and offer ample walk-in closet space. The outdoor space is an entertainer's paradise, boasting an inground pool and spa surrounded by a private oasis. Relax in style on the expansive patio while enjoying the warm Florida sunshine. This outdoor haven is perfect for hosting summer BBQs and creating lasting memories with friends and family. This home has all third party Buyer costs for a new Buyer which include a 4 point inspection, and Wind Mitigation report, a Survey, a Septic inspection (the septic is also newly pumped) along with a transferable appraisal all available once the home is under contract to a new Buyer.
Additional features of this exceptional property include plantation shutters and shades for added privacy, new extra comfort padded carpet in the bedrooms, and a meticulously maintained interior that shows true pride of ownership. The garage has been professionally epoxied and has extra storage shelving installed. This private neighborhood is gated and secured for privacy.
Forty Minutes to Gainesville, and Twenty minutes to World Equestrian Center, Ten minutes to downtown Ocala, and ten minutes to Ocala Horse Park this neighborhood is conveniently located with ease of interstate travel and all the conveniences while feeling 100 miles away.
Please check out the Video link attached.
Location
State FL
County Marion
Community Westbury
Zoning R1A
Interior
Interior Features Built-in Features, Ceiling Fans(s), Crown Molding, Eat-in Kitchen, High Ceilings, Solid Surface Counters, Stone Counters, Thermostat, Window Treatments
Heating Electric
Cooling Central Air
Flooring Carpet, Slate, Tile
Fireplaces Type Gas
Fireplace true
Appliance Built-In Oven, Convection Oven, Cooktop, Dishwasher, Disposal, Dryer, Exhaust Fan, Gas Water Heater, Microwave, Range Hood, Refrigerator, Water Softener
Laundry Electric Dryer Hookup, Gas Dryer Hookup, Laundry Room
Exterior
Exterior Feature Dog Run, French Doors, Irrigation System, Lighting, Private Mailbox, Rain Gutters, Shade Shutter(s)
Parking Features Garage Door Opener, Garage Faces Side
Garage Spaces 3.0
Fence Fenced, Other
Pool Gunite, In Ground
Utilities Available Electricity Connected, Natural Gas Connected
Roof Type Shingle
Attached Garage true
Garage true
Private Pool Yes
Building
Story 2
Entry Level Two
Foundation Slab
Lot Size Range 1 to less than 2
Sewer Septic Tank
Water Well
Structure Type Wood Frame
New Construction false
Construction Status No Contingency
Others
Pets Allowed Cats OK, Yes
Senior Community No
Ownership Fee Simple
Monthly Total Fees $266
Acceptable Financing Cash, Conventional, FHA, VA Loan
Membership Fee Required Required
Listing Terms Cash, Conventional, FHA, VA Loan
Special Listing Condition None
Read Less
Want to know what your home might be worth? Contact us for a FREE valuation!

Our team is ready to help you sell your home for the highest possible price ASAP

© 2025 My Florida Regional MLS DBA Stellar MLS. All Rights Reserved.
Bought with PREMIER SOTHEBY'S INTERNATIONAL REALTY






