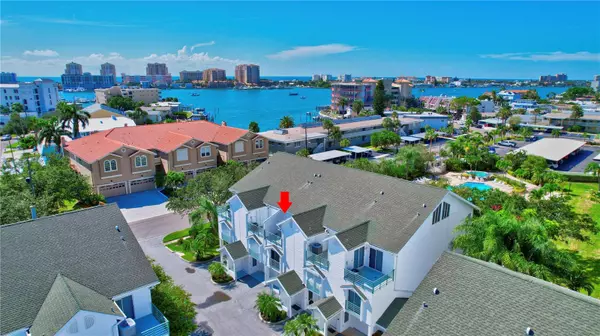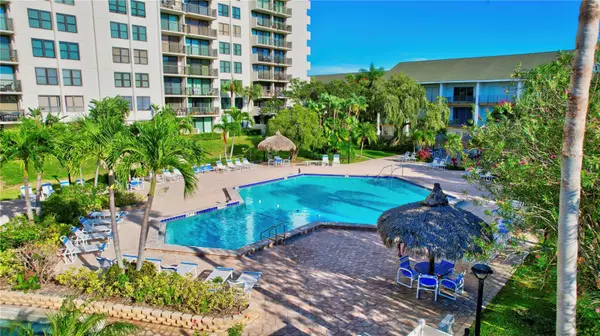$519,900
$519,900
For more information regarding the value of a property, please contact us for a free consultation.
320 ISLAND WAY #103 Clearwater, FL 33767
3 Beds
3 Baths
1,700 SqFt
Key Details
Sold Price $519,900
Property Type Townhouse
Sub Type Townhouse
Listing Status Sold
Purchase Type For Sale
Square Footage 1,700 sqft
Price per Sqft $305
Subdivision Cutter Cove Condo
MLS Listing ID U8213302
Sold Date 04/15/24
Bedrooms 3
Full Baths 3
Condo Fees $1,076
Construction Status Appraisal,Financing,Inspections
HOA Y/N No
Originating Board Stellar MLS
Year Built 1994
Annual Tax Amount $5,777
Lot Size 1.000 Acres
Acres 1.0
Property Description
Experience the quintessential beach lifestyle in this charming townhome community. Cutter Cove is nestled within the highly sought-after Island Estates, just a short mile from the pristine shores of Clearwater Beach. Offering a spacious layout across four levels, this home is brimming with enticing features!
The standout feature of this property is its unparalleled vantage point, setting it apart as the ONLY Cutter Cove unit that offers a captivating view of the pool! This exclusive perspective adds an extra layer of allure to an already exceptional townhome. Imagine waking up to the tranquil sight of the pool glistening in the morning sun from your master bedroom balcony. Or savoring the evening breeze on your private covered balcony, with the shimmering pool waters below, creating a mesmerizing ambiance. It's a rare privilege to have such an intimate connection with the heart of this community.
This unique feature not only enhances your daily living experience but also elevates the value and desirability of this property. It's a true gem in the Cutter Cove community, offering a one-of-a-kind lifestyle where you can enjoy the poolside serenity right from the comfort of your own home.
The ground floor boasts an oversized tandem 2-3 car garage with ample storage space, complemented by French doors that open onto a delightful covered patio area. Moving up to the second level, you'll find a tastefully renovated kitchen with refinished oak wood cabinets, granite countertops, and counter seating overlooking the dining and living area. Sliding doors in the living room extend to a covered balcony, offering picturesque views of a lush tropical oasis—the dazzling pool area. It's like having your own private resort! The pool, generously heated and well-lit, is surrounded by inviting Tiki huts, comfortable chaise lounges, and a barbecue area—perfect for outdoor living, relaxation, and entertainment. Additionally, there's a bedroom and a full bathroom on this level.
Ascending to the third level, you'll discover the master bedroom suite, complete with a covered balcony that provides a captivating vantage point overlooking the pool area. This also features a walk-in closet and a conveniently located laundry room. Another highlight is the second bedroom with an en-suite bathroom and its own balcony. The master bedroom offers a seamless transition to the 4th level loft area, a multifunctional space designed to cater to your needs. Whether you envision it as a tranquil home office, an artist's creative haven, or for extra storage, this loft area is perfect for your aspirations.
The owner has maintained this townhome with utmost care, making notable improvements such as a BRAND NEW 2020 TRANE HVAC SYSTEM, a NEW ELECTRICAL PANEL in 2019, and ENGINEERED WOOD FLOORING in the living room. All three bathrooms were tastefully renovated in 2016, featuring new vanities, sinks, and countertops. Moreover, all the wooden staircase balusters have been replaced with beautiful wrought iron ones.
As an added bonus, a waterfront clubhouse, just a short stroll away, hosts community events and is available for private party rentals. This property truly embodies the essence of coastal living, offering not only a beautiful home but also a coveted location.
Seize this unique opportunity to own a slice of coastal heaven. Schedule a viewing and discover why this Cutter Cove townhome is not just a home—it's a destination.
Location
State FL
County Pinellas
Community Cutter Cove Condo
Zoning RES
Rooms
Other Rooms Inside Utility, Loft
Interior
Interior Features Cathedral Ceiling(s), Ceiling Fans(s), Living Room/Dining Room Combo, Solid Wood Cabinets, Stone Counters, Walk-In Closet(s)
Heating Central, Electric
Cooling Central Air
Flooring Carpet, Ceramic Tile, Hardwood, Wood
Fireplace false
Appliance Dishwasher, Disposal, Dryer, Microwave, Range, Refrigerator, Washer
Laundry Inside, Laundry Room, Upper Level
Exterior
Exterior Feature Balcony, French Doors, Irrigation System, Sliding Doors
Parking Features Garage Door Opener, Ground Level, Off Street, Oversized
Garage Spaces 2.0
Pool Heated, In Ground, Lighting
Community Features Association Recreation - Owned, Buyer Approval Required, Clubhouse, Community Mailbox, Deed Restrictions, Pool
Utilities Available BB/HS Internet Available, Cable Connected, Electricity Connected, Public, Sewer Connected, Water Connected
Amenities Available Clubhouse, Pool, Spa/Hot Tub
View Pool
Roof Type Shingle
Porch Covered, Patio, Porch
Attached Garage true
Garage true
Private Pool Yes
Building
Lot Description City Limits, Landscaped, Near Public Transit, Sidewalk, Paved
Story 4
Entry Level Three Or More
Foundation Slab
Lot Size Range 1 to less than 2
Sewer Public Sewer
Water Public
Architectural Style Contemporary
Structure Type Block,Vinyl Siding,Wood Frame
New Construction false
Construction Status Appraisal,Financing,Inspections
Schools
Elementary Schools Sandy Lane Elementary-Pn
Middle Schools Dunedin Highland Middle-Pn
High Schools Clearwater High-Pn
Others
Pets Allowed Number Limit, Size Limit
HOA Fee Include Pool,Insurance,Maintenance Structure,Maintenance Grounds,Pool,Sewer,Trash,Water
Senior Community No
Pet Size Small (16-35 Lbs.)
Ownership Condominium
Monthly Total Fees $1, 076
Acceptable Financing Cash, Conventional
Listing Terms Cash, Conventional
Num of Pet 2
Special Listing Condition None
Read Less
Want to know what your home might be worth? Contact us for a FREE valuation!

Our team is ready to help you sell your home for the highest possible price ASAP

© 2025 My Florida Regional MLS DBA Stellar MLS. All Rights Reserved.
Bought with LKG REALTY






