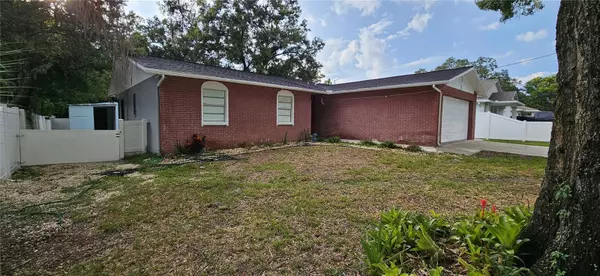$360,000
$369,900
2.7%For more information regarding the value of a property, please contact us for a free consultation.
6604 N 31ST ST Tampa, FL 33610
3 Beds
2 Baths
1,341 SqFt
Key Details
Sold Price $360,000
Property Type Single Family Home
Sub Type Single Family Residence
Listing Status Sold
Purchase Type For Sale
Square Footage 1,341 sqft
Price per Sqft $268
Subdivision Hills Sub
MLS Listing ID T3470345
Sold Date 11/21/23
Bedrooms 3
Full Baths 2
Construction Status Financing
HOA Y/N No
Originating Board Stellar MLS
Year Built 1985
Annual Tax Amount $1,980
Lot Size 10,018 Sqft
Acres 0.23
Property Description
This 3-bedroom, 2-bathroom home features a spacious layout & an open floor plan, allowing for endless possibilities. The owner's suite provides access to the expansive back patio. Step outside, and you'll find a private, fully fenced yard with a lovely and ample gazebo that's perfect for entertaining, play for you and your pets, where you can soak up the Florida sun or enjoy a BBQ with families and friends. This home boasts an outdoor guest house of 1 bathroom, 1 bath and a kitchenette. Its 2-car garage was converted into a mother-in-law suite of 1 bedroom and 1 full bath with a private side entry. The kitchen was updated in 2018 with new cherry oak wooden cabinets, soft close drawers and doors, premium granite countertop and new appliances. This home has the potential to accommodate a large family or to share the extra space for additional income.
This property is close to I-4 and other major highways and has easy access to shopping, eating, and entertainment such as Busch Gardens, Hard Rock Casino, Downtown and Port of Tampa, Amalie Arena, Raymond James Stadium, USF and much more. Tampa is one of the hottest places to live in Florida, come see what all the excitement is about! Don't miss out on this unique opportunity to create your dream home or investment property in a prime location! Contact us today to schedule a viewing and start living your dream in Tampa!
Location
State FL
County Hillsborough
Community Hills Sub
Zoning RS-60
Rooms
Other Rooms Bonus Room, Family Room, Great Room, Inside Utility
Interior
Interior Features Ceiling Fans(s), Open Floorplan
Heating Central, Electric
Cooling Central Air
Flooring Laminate, Tile
Fireplace false
Appliance Disposal, Dryer, Electric Water Heater, Microwave, Range, Refrigerator, Washer
Laundry Inside
Exterior
Exterior Feature Lighting, Rain Gutters, Sliding Doors
Parking Features Boat, Driveway
Garage Spaces 2.0
Fence Fenced, Vinyl
Utilities Available Electricity Connected, Public, Sewer Connected, Water Connected
Roof Type Shingle
Attached Garage true
Garage true
Private Pool No
Building
Lot Description City Limits, Paved
Entry Level One
Foundation Slab
Lot Size Range 0 to less than 1/4
Sewer Public Sewer
Water Public
Architectural Style Ranch
Structure Type Block,Brick
New Construction false
Construction Status Financing
Others
Pets Allowed Yes
Senior Community No
Ownership Fee Simple
Acceptable Financing Cash, Conventional
Membership Fee Required None
Listing Terms Cash, Conventional
Special Listing Condition None
Read Less
Want to know what your home might be worth? Contact us for a FREE valuation!

Our team is ready to help you sell your home for the highest possible price ASAP

© 2025 My Florida Regional MLS DBA Stellar MLS. All Rights Reserved.
Bought with FRIENDS REALTY LLC






