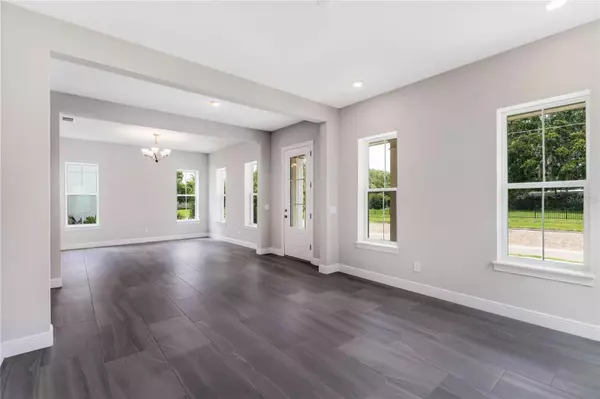$784,990
$784,990
For more information regarding the value of a property, please contact us for a free consultation.
214 SURPRISE DR Winter Garden, FL 34787
4 Beds
4 Baths
3,464 SqFt
Key Details
Sold Price $784,990
Property Type Single Family Home
Sub Type Single Family Residence
Listing Status Sold
Purchase Type For Sale
Square Footage 3,464 sqft
Price per Sqft $226
Subdivision Dillard Pointe
MLS Listing ID O6115546
Sold Date 09/30/23
Bedrooms 4
Full Baths 3
Half Baths 1
HOA Fees $105/qua
HOA Y/N Yes
Originating Board Stellar MLS
Year Built 2023
Annual Tax Amount $1,916
Lot Size 6,098 Sqft
Acres 0.14
Property Description
Immediate occupancy on this gorgeous new construction home by Stanley Martin. Just one block from Dillard Elementary and less than a mile from Plant Street, this is your best opportunity for new construction this close to Downtown Winter Garden! This open-concept first floorplan offers plenty of living space, an eat-in kitchen with double oven, vent hood, butlers pantry, and pendant lighting. The primary suite offers a dreamy soaker tub, dual sinks, euro style shower with bench, and a generous walk-in closet. Other features include a drop zone by the attached garage, covered lanai, true Florida living front porch, tons of natural light, 2nd-floor loft, upgraded laundry with upper cabinets, and low HOA! Call for a private showing and for more information!
Location
State FL
County Orange
Community Dillard Pointe
Zoning RES
Rooms
Other Rooms Attic, Bonus Room, Den/Library/Office, Formal Dining Room Separate, Inside Utility
Interior
Interior Features Crown Molding, Dry Bar, Eat-in Kitchen, High Ceilings, Kitchen/Family Room Combo, Open Floorplan, Solid Surface Counters, Walk-In Closet(s)
Heating Central, Electric
Cooling Central Air
Flooring Carpet, Ceramic Tile, Vinyl
Fireplace false
Appliance Built-In Oven, Cooktop, Dishwasher, Disposal, Microwave
Laundry Inside, Upper Level
Exterior
Exterior Feature French Doors, Irrigation System, Sidewalk
Parking Features Alley Access, Driveway, Garage Faces Rear, Off Street
Garage Spaces 2.0
Community Features Golf Carts OK
Utilities Available Cable Available, Electricity Available, Phone Available, Sewer Connected, Street Lights, Water Available
Roof Type Shingle
Porch Covered, Front Porch, Patio, Porch, Side Porch
Attached Garage true
Garage true
Private Pool No
Building
Lot Description Sidewalk
Story 2
Entry Level Two
Foundation Slab
Lot Size Range 0 to less than 1/4
Builder Name Stanley Martin Homes
Sewer Public Sewer
Water Public
Architectural Style Traditional
Structure Type Block, Wood Frame
New Construction true
Schools
Elementary Schools Dillard Street Elem
Middle Schools Lakeview Middle
High Schools West Orange High
Others
Pets Allowed Yes
Senior Community No
Ownership Fee Simple
Monthly Total Fees $105
Acceptable Financing Cash, Conventional, VA Loan
Membership Fee Required Required
Listing Terms Cash, Conventional, VA Loan
Num of Pet 2
Special Listing Condition None
Read Less
Want to know what your home might be worth? Contact us for a FREE valuation!

Our team is ready to help you sell your home for the highest possible price ASAP

© 2025 My Florida Regional MLS DBA Stellar MLS. All Rights Reserved.
Bought with WATSON REALTY CORP LAKE NONA






