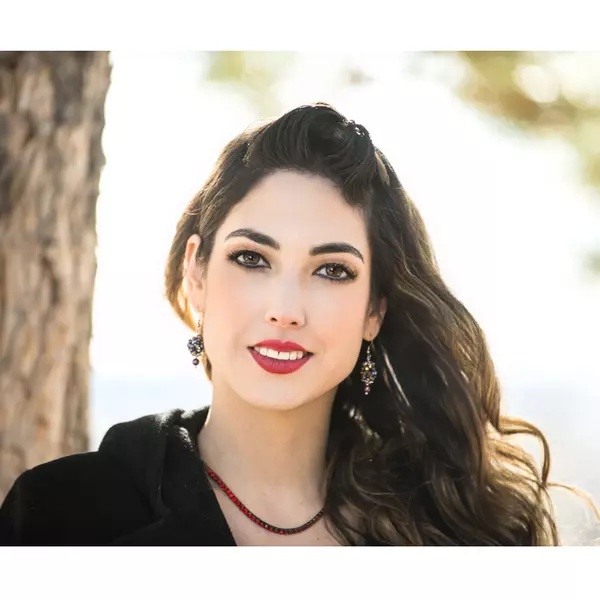$290,000
$292,000
0.7%For more information regarding the value of a property, please contact us for a free consultation.
2001 BAL HARBOR BLVD #2411 Punta Gorda, FL 33950
3 Beds
2 Baths
1,768 SqFt
Key Details
Sold Price $290,000
Property Type Condo
Sub Type Condominium
Listing Status Sold
Purchase Type For Sale
Square Footage 1,768 sqft
Price per Sqft $164
Subdivision The Preserve
MLS Listing ID A4471293
Sold Date 10/16/20
Bedrooms 3
Full Baths 2
Condo Fees $431
Construction Status Appraisal,Financing,Inspections,Kick Out Clause
HOA Y/N No
Year Built 2011
Annual Tax Amount $3,581
Lot Size 1,306 Sqft
Acres 0.03
Property Description
Located in the heart of Punta Gorda Isles this fabulous location puts you just minutes from all the resort amenities on your checklist. Rarely offered top-floor furnished end unit in the gated community of The Preserve at Bal Harbor boasts 3 beds/2 full baths, laundry, foyer, 2 dining areas, huge living and kitchen areas and expansive 22Ft lanai. There's also a community pool/spa/fitness and social center on site plus under building parking and storage. The Captiva model is the largest floor plan and includes over 1700 Sq. Ft under air with an additional 220 Sq. Ft lanai. A spacious and inviting floorplan focuses on the amazing lake and nature views from almost every window. Interior features include neutral 20in tile flooring, volume ceilings, 8ft sliding doors, tray ceilings, pocket doors plus tons of windows. An inviting foyer with tray ceiling opens to formal dining, 19x17 living room, kitchen with nook dining, 3 bedrooms and 2 full baths. Living and dining space are encompassed by a full tray ceiling with neutral tile and full height sliding doors. The entire 4 pane Hurricane Impact door is full of the water to sky view this location affords. It really is all about the view. Sleek and modern design set this kitchen apart. Beautiful solid wood 42" cabinets with granite countertops offer tons of storage and task space. A tiered breakfast bar, tile back-splash, under cabinet & can lighting, plus full stainless Whirlpool appliance package are the finishing touches to this functional and well-planned space. Two windows in the nook bring nature and water views into this quaint dining area. Owner's suite with a view! Spacious 21x14 suite means your king bed and a seating area will fit. Sliding doors offering private lanai access and a dramatic lake view bring tons of natural light into this oversized space. Pamper yourself in the luxuriously appointed bath with garden tub, separate shower, double vanity, dual closets plus a linen closet. Split floor-plan means guest bedrooms and bath are opposite the owner's suite for privacy. The guest bath features wood vanity with granite top, upgraded plumbing, lighting and walk-in shower with glass door. A full laundry room is a rare find in Florida condos. This full laundry room has Whirlpool appliances plus task and storage cabinets. The screened and tiled lanai will be your picture window to nature! You'll see everything from gorgeous sunsets across the south-western horizon to Osprey and Eagles in search of a feast. No view will be the same I can assure you. Meticulously maintained complex sits on the shores of a 10-acre lake and dedicated preserve offering an inviting sanctuary for the local and migratory birds. The picturesque grounds feature exotic palms and shrubs and includes a courtyard area with fountains and paver walkways. Additional on-site residents' amenities center includes Pool & Spa, Social/Club room, Library, Fitness and Dock for fishing. This current seller is Not Homesteaded on Taxes, so taxes would be less for full time homestead resident. Great location minutes to Punta Gorda's downtown river walk and historic district. Along the way you'll see farmers markets, dining & entertainment, shopping, parks and more. Fisherman's Village, Punta Gorda Yacht Club and Ponce De Leon Park offer gulf access to boaters. Also threaded throughout this community are extensive bike and walk/fit paths.
Location
State FL
County Charlotte
Community The Preserve
Zoning GM-15
Interior
Interior Features Ceiling Fans(s), Crown Molding, Eat-in Kitchen, Elevator, Living Room/Dining Room Combo, Open Floorplan, Solid Wood Cabinets, Split Bedroom, Stone Counters, Tray Ceiling(s), Vaulted Ceiling(s), Walk-In Closet(s)
Heating Electric
Cooling Central Air
Flooring Carpet, Tile
Furnishings Furnished
Fireplace false
Appliance Dishwasher, Disposal, Dryer, Electric Water Heater, Microwave, Refrigerator, Washer
Laundry Inside, Laundry Room
Exterior
Exterior Feature Irrigation System, Sidewalk, Storage
Garage Spaces 1.0
Pool Heated, In Ground
Community Features Buyer Approval Required, Deed Restrictions, Fishing, Gated, Irrigation-Reclaimed Water, Pool, Waterfront
Utilities Available Cable Available, Electricity Available, Public, Sewer Connected, Water Connected
Amenities Available Clubhouse, Dock, Elevator(s), Gated, Pool, Vehicle Restrictions
View Y/N 1
Water Access 1
Water Access Desc Lake
View Trees/Woods
Roof Type Metal
Attached Garage true
Garage true
Private Pool Yes
Building
Story 4
Entry Level Three Or More
Foundation Slab, Stem Wall
Lot Size Range 0 to less than 1/4
Sewer Public Sewer
Water Public
Structure Type Block,Stucco,Wood Frame
New Construction false
Construction Status Appraisal,Financing,Inspections,Kick Out Clause
Schools
Elementary Schools Sallie Jones Elementary
Middle Schools Punta Gorda Middle
High Schools Charlotte High
Others
Pets Allowed Number Limit, Size Limit
HOA Fee Include Cable TV,Pool,Maintenance Structure,Maintenance Grounds,Management,Pest Control,Pool,Water
Senior Community No
Pet Size Small (16-35 Lbs.)
Ownership Condominium
Monthly Total Fees $431
Acceptable Financing Cash, Conventional, FHA
Membership Fee Required Required
Listing Terms Cash, Conventional, FHA
Num of Pet 3
Special Listing Condition None
Read Less
Want to know what your home might be worth? Contact us for a FREE valuation!

Our team is ready to help you sell your home for the highest possible price ASAP

© 2025 My Florida Regional MLS DBA Stellar MLS. All Rights Reserved.
Bought with COLDWELL BANKER SUNSTAR REALTY






