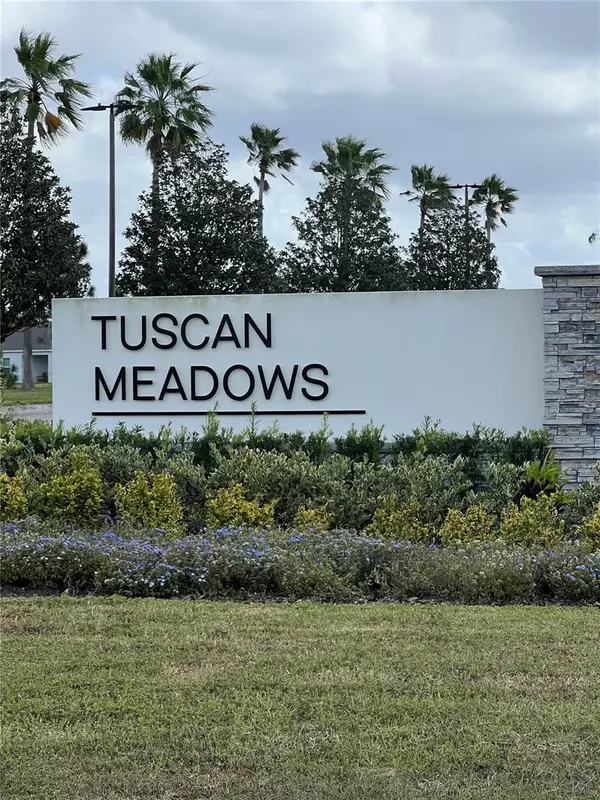3248 BELLA VISTA DR Davenport, FL 33897
4 Beds
3 Baths
2,167 SqFt
UPDATED:
01/15/2025 03:18 AM
Key Details
Property Type Single Family Home
Sub Type Single Family Residence
Listing Status Active
Purchase Type For Rent
Square Footage 2,167 sqft
Subdivision Tuscan Mdws Ph 2
MLS Listing ID TB8337728
Bedrooms 4
Full Baths 2
Half Baths 1
HOA Y/N No
Originating Board Stellar MLS
Year Built 2021
Lot Size 4,356 Sqft
Acres 0.1
Property Description
Welcome to this beautiful 4-bedroom, 2.5-bathroom single-family home located in the sought-after Tuscan Meadows community in Davenport, FL. This two-story residence offers a perfect blend of modern design, functionality, and comfort. With an open and spacious floor plan, a large kitchen with abundant storage, and a fenced backyard, this home is ideal for families or individuals seeking a versatile and inviting living space. Community amenities and a pet-friendly policy make this home an excellent choice for a vibrant lifestyle.
**Property Features:**
- **Bedrooms:** 4 total, including a primary bedroom suite conveniently located on the first floor.
- **Bathrooms:** 2 full bathrooms and 1 half bathroom.
- **Kitchen:**
- Large and spacious layout, perfect for cooking and entertaining.
- Ample cabinetry for plenty of storage space.
- Open connection to the living and dining areas for seamless flow.
- **Floor Plan:** Open and bright, with large living spaces that make it ideal for gatherings.
- **Second Floor Highlights:**
- 3 additional generously sized bedrooms.
- A spacious loft area, perfect as an office, playroom, or media room.
- **Laundry Room:** Conveniently located on the first floor and includes a full-sized washer and dryer.
- **Backyard:** Fully fenced for privacy, making it perfect for pets, outdoor activities, or relaxing.
- **Garage:** Attached 2-car garage with ample storage space.
- **Windows:** Fitted with blinds throughout for privacy and functionality.
**Community Amenities:**
- Swimming pool for cooling off on hot Florida days.
- Children's play area for family enjoyment.
**Pet Policy:**
- Pets are welcome, with restrictions on dangerous breeds.
This home offers the perfect combination of modern comfort and community living. From the spacious kitchen to the thoughtfully designed layout and exceptional community amenities, this property is ready to welcome you home. **Applicants must have a credit score of 650 or higher and a household income of at least three times the monthly rent.** Contact us today to schedule a tour or for more details!
Location
State FL
County Polk
Community Tuscan Mdws Ph 2
Interior
Interior Features High Ceilings, Kitchen/Family Room Combo, Open Floorplan, Primary Bedroom Main Floor, Thermostat, Walk-In Closet(s), Window Treatments
Heating Central
Cooling Central Air
Flooring Carpet, Ceramic Tile
Furnishings Unfurnished
Appliance Dishwasher, Disposal, Dryer, Microwave, Refrigerator, Washer
Laundry Laundry Room
Exterior
Garage Spaces 2.0
Fence Fenced
Porch Patio
Attached Garage true
Garage true
Private Pool No
Building
Story 2
Entry Level Two
Sewer Public Sewer
Water Public
New Construction false
Others
Pets Allowed Breed Restrictions, Cats OK, Dogs OK, Pet Deposit
Senior Community No
Pet Size Small (16-35 Lbs.)
Membership Fee Required None
Num of Pet 2







