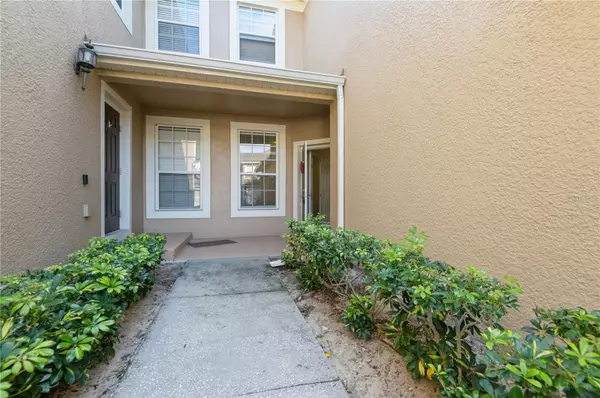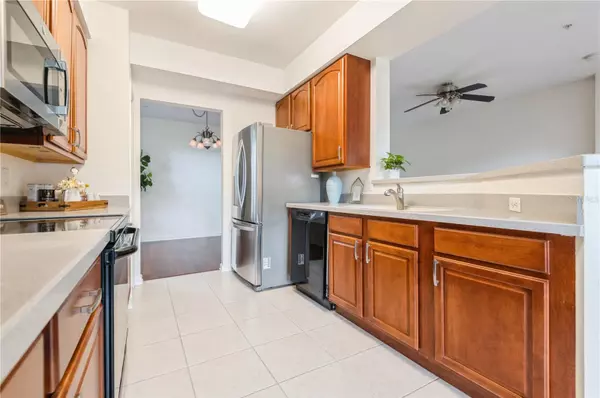2579 SAN TECLA ST #109 Orlando, FL 32835
2 Beds
2 Baths
1,536 SqFt
UPDATED:
01/10/2025 03:52 PM
Key Details
Property Type Condo
Sub Type Condominium
Listing Status Active
Purchase Type For Sale
Square Footage 1,536 sqft
Price per Sqft $201
Subdivision Carriage Homes/Stonebridge Com
MLS Listing ID O6269719
Bedrooms 2
Full Baths 2
HOA Fees $516/mo
HOA Y/N Yes
Originating Board Stellar MLS
Year Built 2005
Annual Tax Amount $4,299
Lot Size 871 Sqft
Acres 0.02
Property Description
Nestled in a secure, gated community, this home is perfect for those seeking both privacy and accessibility. Recent updates include a brand-new microwave (installed December 2024). With quick access to major highways, shopping, dining, and entertainment options, you'll have everything you need right at your doorstep. This move-in-ready home truly offers the best of both worlds—comfort, style, and an unbeatable location.
Location
State FL
County Orange
Community Carriage Homes/Stonebridge Com
Zoning AC-2
Rooms
Other Rooms Breakfast Room Separate, Den/Library/Office, Family Room, Formal Dining Room Separate, Inside Utility
Interior
Interior Features Ceiling Fans(s), Open Floorplan, Primary Bedroom Main Floor, Solid Wood Cabinets, Split Bedroom, Walk-In Closet(s), Window Treatments
Heating Central, Electric
Cooling Central Air
Flooring Ceramic Tile, Hardwood
Furnishings Unfurnished
Fireplace false
Appliance Dishwasher, Dryer, Electric Water Heater, Microwave, Range, Refrigerator, Washer
Laundry Inside, Laundry Closet
Exterior
Exterior Feature Irrigation System, Lighting, Sidewalk, Sliding Doors
Parking Features Driveway, Garage Door Opener, Guest
Garage Spaces 1.0
Community Features Association Recreation - Owned, Clubhouse, Fitness Center, Gated Community - No Guard, Park, Pool, Sidewalks, Tennis Courts
Utilities Available Cable Available, Electricity Available, Phone Available, Public, Sewer Available, Street Lights
Amenities Available Clubhouse, Fitness Center, Gated, Maintenance, Park, Pool, Recreation Facilities, Security, Tennis Court(s)
View Y/N Yes
View Pool, Water
Roof Type Shingle
Porch Covered, Enclosed, Patio, Screened
Attached Garage true
Garage true
Private Pool No
Building
Lot Description In County, Level, Sidewalk, Street Dead-End, Paved, Private
Story 1
Entry Level One
Foundation Slab
Lot Size Range 0 to less than 1/4
Sewer Public Sewer
Water Public
Structure Type Block,Stucco
New Construction false
Schools
Elementary Schools Metro West Elem
Middle Schools Chain Of Lakes Middle
High Schools Olympia High
Others
Pets Allowed Yes
HOA Fee Include Pool,Escrow Reserves Fund,Maintenance Structure,Maintenance Grounds,Maintenance,Management,Recreational Facilities,Security,Trash
Senior Community No
Ownership Fee Simple
Monthly Total Fees $516
Acceptable Financing Cash, Conventional, FHA
Membership Fee Required Required
Listing Terms Cash, Conventional, FHA
Special Listing Condition None







