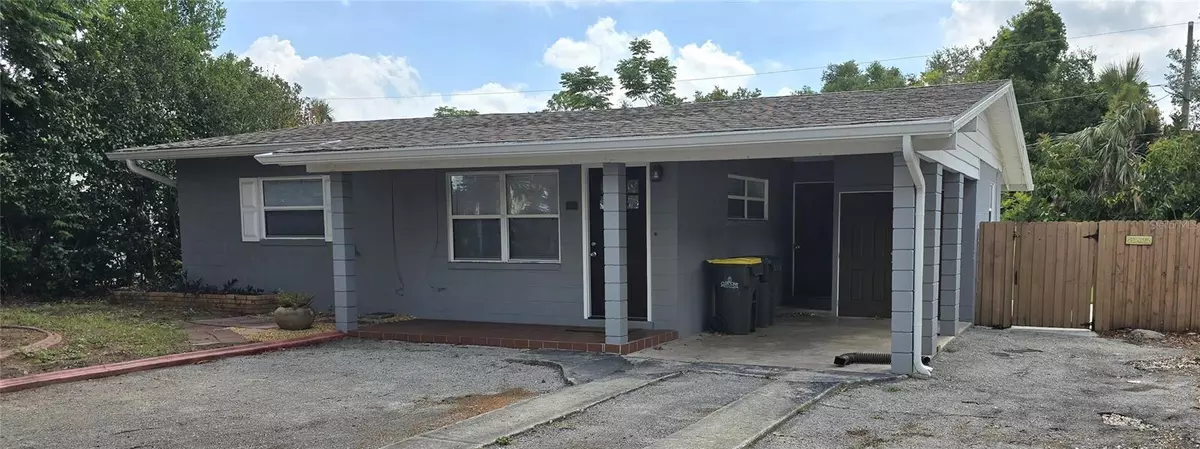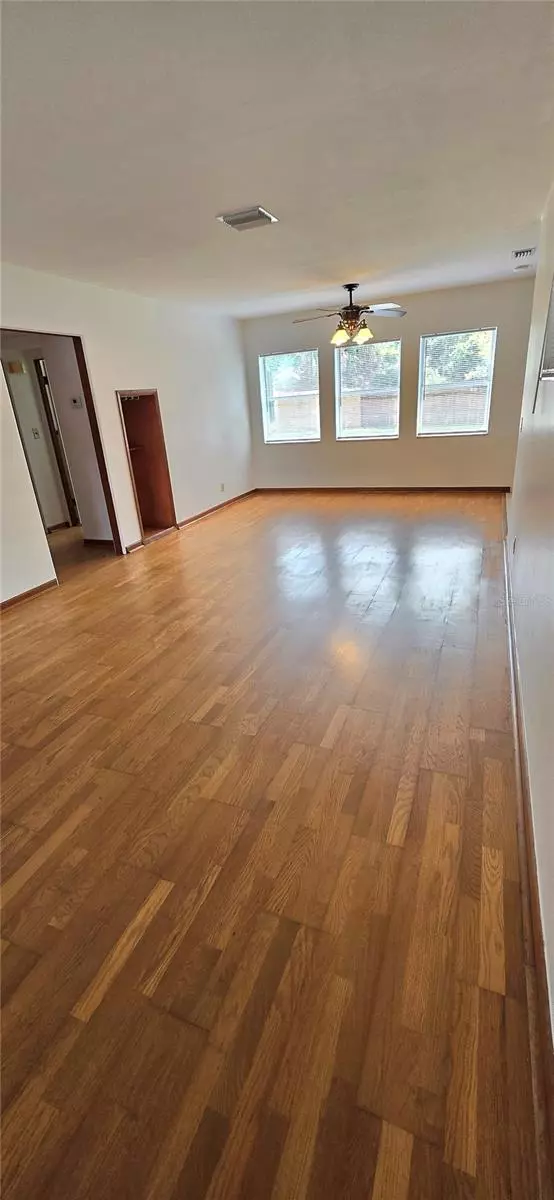1225 HAMPTON ST Clermont, FL 34711
2 Beds
1 Bath
920 SqFt
UPDATED:
01/14/2025 08:22 PM
Key Details
Property Type Single Family Home
Sub Type Single Family Residence
Listing Status Pending
Purchase Type For Rent
Square Footage 920 sqft
Subdivision Clermont Heights
MLS Listing ID G5090888
Bedrooms 2
Full Baths 1
HOA Y/N No
Originating Board Stellar MLS
Year Built 1955
Lot Size 8,712 Sqft
Acres 0.2
Lot Dimensions 66x134
Property Description
Location
State FL
County Lake
Community Clermont Heights
Interior
Interior Features Ninguno
Heating Central
Cooling Central Air
Furnishings Unfurnished
Appliance Disposal, Range, Refrigerator
Laundry Electric Dryer Hookup, Washer Hookup
Exterior
Fence Fenced, Full Backyard
Garage false
Private Pool No
Building
Lot Description City Limits
Story 1
Entry Level One
New Construction false
Others
Pets Allowed Cats OK, Dogs OK
Senior Community No
Num of Pet 1







