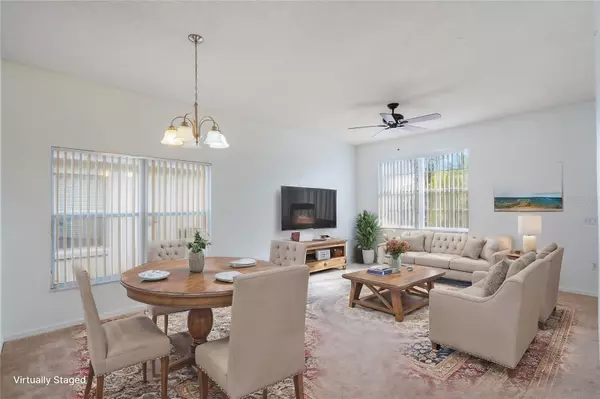146 PIANO LN Davenport, FL 33896
3 Beds
2 Baths
1,612 SqFt
UPDATED:
01/03/2025 05:14 PM
Key Details
Property Type Single Family Home
Sub Type Single Family Residence
Listing Status Pending
Purchase Type For Sale
Square Footage 1,612 sqft
Price per Sqft $186
Subdivision Seybold On Dunson Road Ph 5
MLS Listing ID O6264575
Bedrooms 3
Full Baths 2
Construction Status Inspections
HOA Fees $116/qua
HOA Y/N Yes
Originating Board Stellar MLS
Year Built 2000
Annual Tax Amount $3,563
Lot Size 5,227 Sqft
Acres 0.12
Lot Dimensions 50.0X105.0
Property Description
Location
State FL
County Polk
Community Seybold On Dunson Road Ph 5
Rooms
Other Rooms Family Room, Formal Dining Room Separate, Formal Living Room Separate, Inside Utility
Interior
Interior Features High Ceilings, Kitchen/Family Room Combo, Open Floorplan, Walk-In Closet(s)
Heating Central
Cooling Central Air
Flooring Carpet, Ceramic Tile
Furnishings Unfurnished
Fireplace false
Appliance Dryer, Range, Refrigerator, Washer
Laundry Laundry Room
Exterior
Exterior Feature Sidewalk, Sliding Doors
Garage Spaces 2.0
Community Features Deed Restrictions, Pool, Tennis Courts
Utilities Available Cable Available, Electricity Connected, Public
Amenities Available Recreation Facilities, Tennis Court(s)
Roof Type Shingle
Porch Deck, Patio, Porch, Screened
Attached Garage true
Garage true
Private Pool No
Building
Lot Description Sidewalk, Paved
Entry Level One
Foundation Slab
Lot Size Range 0 to less than 1/4
Sewer Public Sewer
Water None
Architectural Style Traditional
Structure Type Block,Stucco
New Construction false
Construction Status Inspections
Schools
Elementary Schools Davenport School Of The Arts
Middle Schools Daniel Jenkins Academy Of Technology Middle
High Schools Davenport High School
Others
Pets Allowed Cats OK, Dogs OK, Yes
Senior Community No
Ownership Fee Simple
Monthly Total Fees $38
Acceptable Financing Cash, Conventional, FHA, VA Loan
Membership Fee Required Required
Listing Terms Cash, Conventional, FHA, VA Loan
Special Listing Condition None







