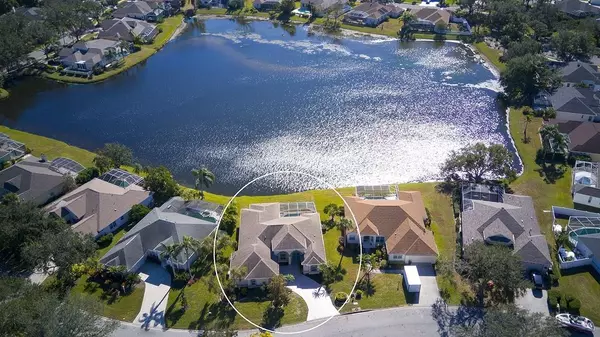11116 MARIGOLD DR Lakewood Ranch, FL 34202
4 Beds
3 Baths
2,496 SqFt
UPDATED:
12/30/2024 02:39 AM
Key Details
Property Type Single Family Home
Sub Type Single Family Residence
Listing Status Pending
Purchase Type For Sale
Square Footage 2,496 sqft
Price per Sqft $280
Subdivision Summerfield Village Subphase B U2, T325
MLS Listing ID A4631383
Bedrooms 4
Full Baths 3
Construction Status Inspections
HOA Fees $102/ann
HOA Y/N Yes
Originating Board Stellar MLS
Year Built 1998
Annual Tax Amount $5,162
Lot Size 9,583 Sqft
Acres 0.22
Lot Dimensions 120x72
Property Description
Location
State FL
County Manatee
Community Summerfield Village Subphase B U2, T325
Zoning PDR/WPE/
Rooms
Other Rooms Den/Library/Office, Formal Living Room Separate, Great Room
Interior
Interior Features Built-in Features, Ceiling Fans(s), Crown Molding, High Ceilings, Kitchen/Family Room Combo, Living Room/Dining Room Combo, Primary Bedroom Main Floor, Solid Wood Cabinets, Split Bedroom, Stone Counters, Walk-In Closet(s)
Heating Electric
Cooling Central Air
Flooring Luxury Vinyl
Furnishings Unfurnished
Fireplace false
Appliance Dishwasher, Disposal, Dryer, Gas Water Heater, Microwave, Range, Refrigerator, Washer
Laundry Inside, Laundry Room
Exterior
Exterior Feature Irrigation System, Private Mailbox, Rain Gutters
Parking Features Driveway, Garage Door Opener, Oversized
Garage Spaces 2.0
Pool In Ground, Screen Enclosure
Community Features Sidewalks
Utilities Available BB/HS Internet Available, Electricity Connected, Natural Gas Connected, Sewer Connected, Water Connected
Waterfront Description Lake
View Y/N Yes
View Water
Roof Type Shingle
Porch Covered, Rear Porch
Attached Garage true
Garage true
Private Pool Yes
Building
Lot Description Landscaped, Sidewalk, Paved
Entry Level One
Foundation Slab
Lot Size Range 0 to less than 1/4
Sewer Public Sewer
Water Public
Architectural Style Florida
Structure Type Stucco
New Construction false
Construction Status Inspections
Schools
Elementary Schools Braden River Elementary
Middle Schools Braden River Middle
High Schools Lakewood Ranch High
Others
Pets Allowed Yes
Senior Community No
Pet Size Extra Large (101+ Lbs.)
Ownership Fee Simple
Monthly Total Fees $8
Membership Fee Required Required
Num of Pet 2
Special Listing Condition None







