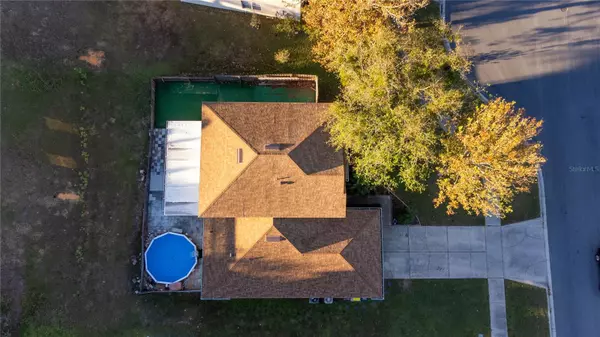885 WOODVALE ST Clermont, FL 34711
5 Beds
3 Baths
2,690 SqFt
UPDATED:
01/15/2025 12:09 AM
Key Details
Property Type Single Family Home
Sub Type Single Family Residence
Listing Status Active
Purchase Type For Sale
Square Footage 2,690 sqft
Price per Sqft $155
Subdivision Skyridge Valley
MLS Listing ID O6262184
Bedrooms 5
Full Baths 2
Half Baths 1
HOA Fees $215/qua
HOA Y/N Yes
Originating Board Stellar MLS
Year Built 2001
Annual Tax Amount $2,465
Lot Size 10,890 Sqft
Acres 0.25
Property Description
Location Location Location is this 5-bedroom, 2.5-bathroom home offers nearly 2,700 square feet of thoughtfully designed living space. Tucked away on a quiet cul-de-sac with an extended driveway, this property is perfect for families seeking comfort, style, and a sense of community and a small pool for cooling off and a kids paradise.
The home is equipped with two HVAC systems, ensuring optimal comfort year-round, including a brand-new unit installed in 2024. The roof, just 2.5 years old, adds to the home's value and reliability. Its prime location offers unmatched convenience, with Downtown Clermont's vibrant shops, restaurants, entertainment, and nature parks just minutes away. Major hospitals, fitness facilities, and the Turnpike are easily accessible, and Disney World and Downtown Orlando are only a 30-minute drive.
Inside, the layout is bright and welcoming. The downstairs features a great room bathed in natural light, while the open Kitchen/Living Room combination creates the perfect space for entertaining. Large sliding doors lead to a 25-foot covered lanai and a wading style pool, offering the ideal spot to relax or host gatherings. Upstairs, living quarters include generously sized bedrooms with ample closets, separated by a spacious upstairs Living space or game area and an additional bathroom. The master suite is a true retreat, boasting two oversized closets—one in the bedroom and another in the master bathroom.
This home sits on a sprawling 11,000+ square foot lot. The outdoor space offers endless possibilities, and with a little fencing, it could easily transform into a secure play area or an entertainer's paradise.
Located in one of the best school districts in the Minneola/Clermont area, and with proximity to the new Costco, shopping, and dining options, this home is perfectly positioned for both comfort and growth. Don't miss this incredible opportunity—schedule your private showing today!
Location
State FL
County Lake
Community Skyridge Valley
Zoning R-1
Interior
Interior Features Primary Bedroom Main Floor, Window Treatments
Heating Central
Cooling Central Air
Flooring Laminate
Fireplace false
Appliance Dishwasher, Disposal, Microwave, Range, Refrigerator
Laundry Inside
Exterior
Exterior Feature Sidewalk
Garage Spaces 2.0
Pool In Ground
Utilities Available Cable Connected, Electricity Connected, Sewer Connected
Roof Type Shingle
Attached Garage true
Garage true
Private Pool Yes
Building
Entry Level Two
Foundation Slab
Lot Size Range 1/4 to less than 1/2
Sewer Public Sewer
Water None
Structure Type Block,Stucco
New Construction false
Others
Pets Allowed Yes
Senior Community No
Ownership Fee Simple
Monthly Total Fees $71
Membership Fee Required Required
Special Listing Condition None







