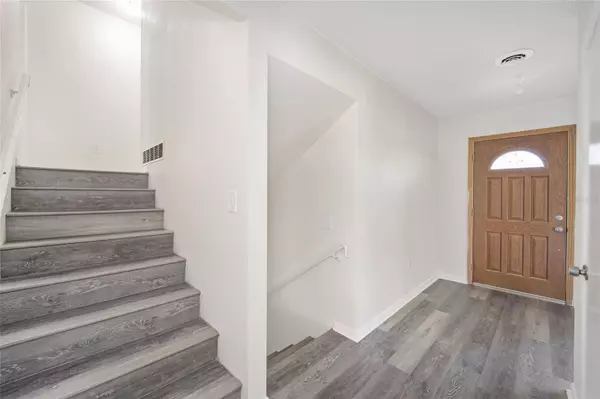
1021 SW 26TH ST Ocala, FL 34471
6 Beds
4 Baths
3,736 SqFt
UPDATED:
12/12/2024 06:17 PM
Key Details
Property Type Single Family Home
Sub Type Single Family Residence
Listing Status Active
Purchase Type For Sale
Square Footage 3,736 sqft
Price per Sqft $164
Subdivision Mackenzie Realty Company Unr Sub
MLS Listing ID O6250988
Bedrooms 6
Full Baths 3
Half Baths 1
HOA Y/N No
Originating Board Stellar MLS
Year Built 1966
Annual Tax Amount $6,664
Lot Size 0.950 Acres
Acres 0.95
Property Description
Location
State FL
County Marion
Community Mackenzie Realty Company Unr Sub
Zoning R1
Interior
Interior Features Thermostat, Walk-In Closet(s)
Heating Central
Cooling Central Air
Flooring Carpet, Vinyl
Fireplace false
Appliance Dishwasher, Ice Maker, Microwave, Range, Refrigerator
Laundry Electric Dryer Hookup, Washer Hookup
Exterior
Exterior Feature Other
Garage Spaces 4.0
Pool In Ground
Utilities Available Other
Roof Type Shingle
Attached Garage false
Garage true
Private Pool Yes
Building
Entry Level Three Or More
Foundation Other
Lot Size Range 1/2 to less than 1
Sewer Septic Tank
Water Public
Structure Type Concrete
New Construction false
Schools
Elementary Schools Saddlewood Elementary School
Middle Schools Liberty Middle School
High Schools West Port High School
Others
Senior Community No
Ownership Fee Simple
Special Listing Condition None







