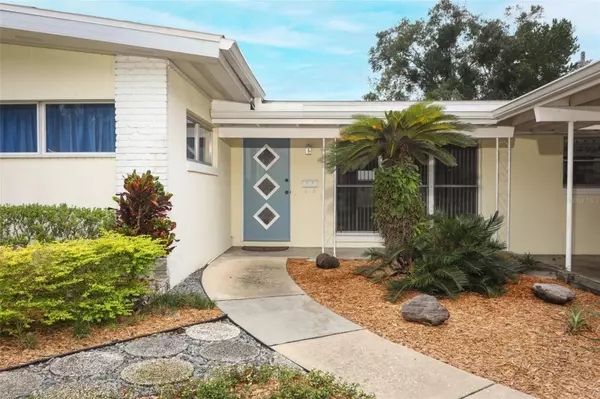
1926 NATALEN RD Winter Park, FL 32792
3 Beds
2 Baths
1,369 SqFt
UPDATED:
12/20/2024 05:28 AM
Key Details
Property Type Single Family Home
Sub Type Single Family Residence
Listing Status Active
Purchase Type For Sale
Square Footage 1,369 sqft
Price per Sqft $379
Subdivision Kenilworth Shores Sec 07
MLS Listing ID O6245119
Bedrooms 3
Full Baths 2
HOA Y/N No
Originating Board Stellar MLS
Year Built 1957
Annual Tax Amount $1,261
Lot Size 9,583 Sqft
Acres 0.22
Property Description
Location
State FL
County Orange
Community Kenilworth Shores Sec 07
Zoning R-1A
Rooms
Other Rooms Bonus Room, Inside Utility
Interior
Interior Features Ceiling Fans(s), High Ceilings, L Dining, Open Floorplan, Primary Bedroom Main Floor, Skylight(s), Solid Wood Cabinets, Vaulted Ceiling(s)
Heating Central, Electric
Cooling Central Air
Flooring Carpet, Vinyl
Fireplaces Type Other
Fireplace true
Appliance Dryer, Electric Water Heater, Range, Range Hood, Refrigerator, Washer
Laundry Electric Dryer Hookup, Inside, Laundry Room, Washer Hookup
Exterior
Exterior Feature Irrigation System, Lighting, Outdoor Kitchen, Rain Gutters, Sliding Doors
Parking Features Driveway
Fence Fenced, Wood
Pool Deck, Gunite, In Ground, Tile
Utilities Available Cable Connected, Electricity Connected, Fire Hydrant, Public, Sewer Connected, Street Lights, Water Connected
Water Access Yes
Water Access Desc Lake
View Pool
Roof Type Membrane
Porch Covered, Front Porch, Rear Porch, Screened
Garage false
Private Pool Yes
Building
Lot Description City Limits, Landscaped, Level, Street Dead-End, Paved
Story 1
Entry Level One
Foundation Slab
Lot Size Range 0 to less than 1/4
Sewer Public Sewer
Water See Remarks
Architectural Style Ranch
Structure Type Block,Stucco
New Construction false
Others
Senior Community No
Ownership Fee Simple
Acceptable Financing Cash, Conventional
Listing Terms Cash, Conventional
Special Listing Condition None







