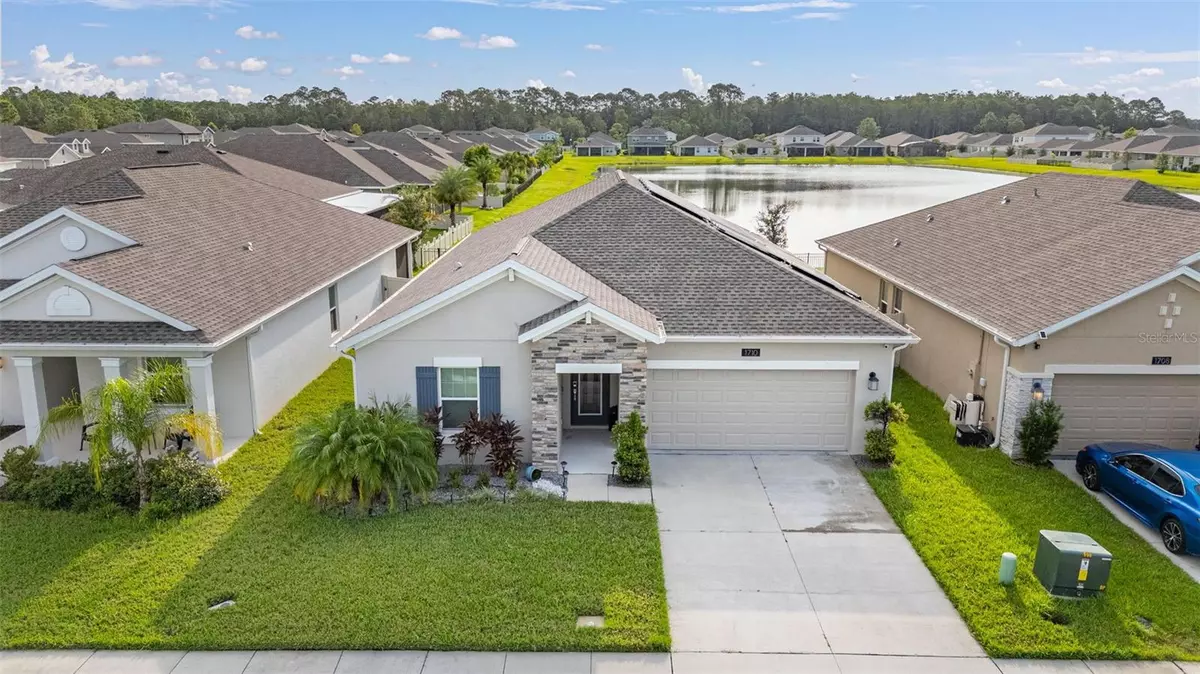1710 CHATSWORTH CIR Saint Cloud, FL 34771
4 Beds
3 Baths
2,085 SqFt
UPDATED:
01/11/2025 02:19 AM
Key Details
Property Type Single Family Home
Sub Type Single Family Residence
Listing Status Active
Purchase Type For Sale
Square Footage 2,085 sqft
Price per Sqft $223
Subdivision Lancaster Park East Ph 3 & 4
MLS Listing ID S5110209
Bedrooms 4
Full Baths 3
HOA Fees $260/qua
HOA Y/N Yes
Originating Board Stellar MLS
Year Built 2021
Annual Tax Amount $5,755
Lot Size 6,098 Sqft
Acres 0.14
Property Description
As you enter, the upgraded tile flooring, chosen with great taste, immediately catches your eye, flowing seamlessly through the home.
The kitchen is a chef's dream, featuring beautiful shaker grey cabinets paired with sleek quartz countertops and slate line appliances. Pendant lights add a touch of sophistication, making this space as functional as it is beautiful.
The living room is a true showpiece, with a feature wall showcasing a wood pattern that adds warmth and texture to the space.
The elongated electric fireplace is elegantly mounted on a granite wall, creating a cozy focal point beneath a wall-mounted TV. This area is perfect for both relaxing and entertaining.
The main bedroom is a sanctuary of comfort, with a tray ceiling that adds depth and dimension. Natural light floods the room, creating a bright and inviting atmosphere. The en-suite bathroom is modern and luxurious, featuring a contemporary shower and a garden tub, perfect for unwinding after a long day. Wait until you see the spacious walk-in closet provides ample storage.
Conveniently located between the main bathroom and the kitchen, the laundry room is perfectly positioned for ease of use. This home truly shows like a model, with every detail carefully curated to create a space that is both stylish and functional.
The additional three bedrooms are thoughtfully situated towards the front of the home, offering privacy and a welcoming layout for family or guests. Each room is spacious and well-appointed, ensuring comfort and versatility to suit various needs, whether for bedrooms, a home office, or a playroom.
Close to the drop zone is a built in desk, a practical and stylish space perfect for managing household tasks or working from home. The garage is equally impressive, featuring epoxy floors that provide a sleek and durable surface, ideal for vehicles or additional storage.
Step outside to the backyard, where you'll be captivated by the fantastic views of the pond. The outdoor space is designed for relaxation and entertainment, featuring a screened-in porch that extends your living space into the outdoors. Beyond that, the extended paver patio offers plenty of room for gatherings, while a charming pergola creates an inviting spot for cookouts or simply enjoying the serene surroundings. The backyard is enclosed with a PVC fence on the sides for privacy, and a wrought iron fence in the back to preserve the beautiful pond view. This home is a rare find, offering a perfect blend of indoor elegance and outdoor living, and it's sure to attract attention quickly. Don't miss the opportunity to make it yours before someone else does! Ring doorbell and back camera ring conveys. Honeywell AC intelligent thermostat and intelligent door lock.
Location
State FL
County Osceola
Community Lancaster Park East Ph 3 & 4
Zoning RESI
Interior
Interior Features Open Floorplan, Stone Counters, Walk-In Closet(s)
Heating Central
Cooling Central Air
Flooring Carpet, Ceramic Tile
Fireplaces Type Electric, Family Room
Fireplace true
Appliance Dishwasher, Disposal, Dryer, Microwave, Range, Refrigerator, Washer
Laundry Laundry Room
Exterior
Exterior Feature Garden, Sidewalk
Garage Spaces 2.0
Community Features Pool
Utilities Available Cable Connected, Electricity Connected, Sewer Connected, Water Connected
Amenities Available Pool
View Water
Roof Type Shingle
Attached Garage true
Garage true
Private Pool No
Building
Story 1
Entry Level One
Foundation Block
Lot Size Range 0 to less than 1/4
Sewer Public Sewer
Water Public
Structure Type Block,Stucco
New Construction false
Schools
Elementary Schools Hickory Tree Elem
Middle Schools Narcoossee Middle
High Schools Harmony High
Others
Pets Allowed Yes
HOA Fee Include Pool
Senior Community No
Ownership Fee Simple
Monthly Total Fees $86
Acceptable Financing Assumable, Cash, Conventional, FHA
Membership Fee Required Required
Listing Terms Assumable, Cash, Conventional, FHA
Special Listing Condition None







