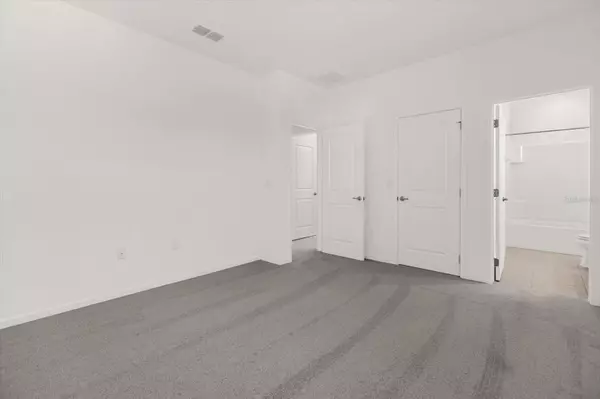311 MARCELLO BLVD Kissimmee, FL 34746
8 Beds
5 Baths
3,248 SqFt
UPDATED:
01/03/2025 02:03 AM
Key Details
Property Type Single Family Home
Sub Type Single Family Residence
Listing Status Active
Purchase Type For Sale
Square Footage 3,248 sqft
Price per Sqft $215
Subdivision Bellavida Resort
MLS Listing ID O6225830
Bedrooms 8
Full Baths 5
HOA Fees $383/mo
HOA Y/N Yes
Originating Board Stellar MLS
Year Built 2022
Annual Tax Amount $8,310
Lot Size 5,662 Sqft
Acres 0.13
Property Description
Discover unparalleled luxury in this stunning 8-bedroom, 5-bathroom vacation home nestled in the Bellavida Resort. Boasting a picturesque waterfront pond view, this modern retreat spans two levels, offering a spacious and inviting open floorplan designed for ultimate comfort and relaxation.
Interior Features:
Step inside to find a gourmet kitchen adorned with quartz countertops, solid wood cabinets, and top-of-the-line stainless-steel appliances. Ideal for entertaining, the kitchen includes dual refrigerators and dishwashers, ensuring seamless preparation and storage for large gatherings. The main level features a gracious living area, a private master suite, and a guest room, while upstairs offers a second expansive living area and six additional bedrooms, each elegantly appointed with comfort in mind.
Outdoor Oasis:
Outside, indulge in breathtaking lake views from the enclosed patio or take a refreshing dip in your own private swimming pool, creating the perfect backdrop for outdoor entertainment and relaxation.
Resort Amenities:
Enjoy access to Bellavida Resort's exceptional amenities, including a clubhouse, community pool, fitness room, game room, and a state-of-the-art movie theater, providing endless opportunities for leisure and recreation.
Location:
Located in the heart of Kissimmee, Florida, Bellavida Resort offers proximity to world-class attractions, dining, and entertainment, ensuring a memorable experience for guests and owners alike.
Location
State FL
County Osceola
Community Bellavida Resort
Zoning SHORT TERM
Interior
Interior Features Living Room/Dining Room Combo
Heating Central
Cooling Central Air
Flooring Carpet, Ceramic Tile
Fireplace false
Appliance Dishwasher, Disposal, Dryer, Gas Water Heater, Microwave
Laundry Laundry Room
Exterior
Exterior Feature Lighting, Sidewalk
Garage Spaces 2.0
Pool Deck, Heated, In Ground, Lighting
Utilities Available Cable Connected, Electricity Connected, Sewer Connected, Water Connected
View Y/N Yes
Roof Type Shingle
Attached Garage true
Garage true
Private Pool Yes
Building
Story 2
Entry Level Two
Foundation Slab
Lot Size Range 0 to less than 1/4
Sewer Public Sewer
Water Public
Structure Type Block,Wood Frame
New Construction false
Others
Pets Allowed No
Senior Community No
Ownership Fee Simple
Monthly Total Fees $383
Membership Fee Required Required
Special Listing Condition None







