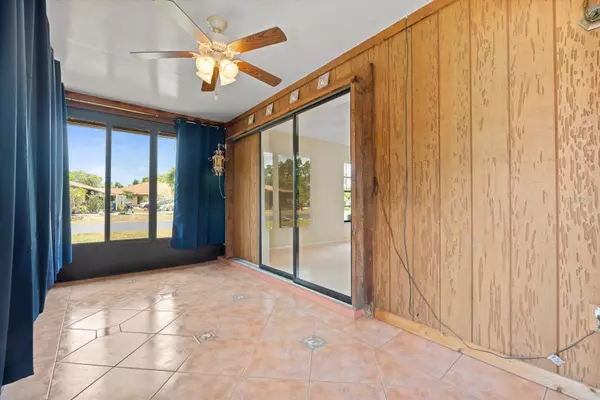4109 66TH STREET CIR W #4109 Bradenton, FL 34209
2 Beds
2 Baths
1,044 SqFt
UPDATED:
01/16/2025 06:21 PM
Key Details
Property Type Single Family Home
Sub Type Villa
Listing Status Active
Purchase Type For Sale
Square Footage 1,044 sqft
Price per Sqft $170
Subdivision Heritage Village West
MLS Listing ID A4617958
Bedrooms 2
Full Baths 2
Condo Fees $495
HOA Y/N No
Originating Board Stellar MLS
Year Built 1983
Annual Tax Amount $3,396
Property Description
Nestled in a quite community, this villa features a spacious open floor plan that is bathed in natural light, creating a warm and welcoming ambiance. While the interior is well-maintained, it presents a wonderful opportunity for you to add your personal touch and modern updates to make it truly your own. The kitchen offers ample cabinetry and countertop space, ready for your design ideas. The generous living and dining areas are perfect for entertaining guests or enjoying quiet evenings at home.
Both bedrooms are generously sized, with the master suite offering a private retreat complete with an en-suite bathroom and ample closet space. With a little updating, these spaces can become your perfect sanctuary.
Outside, a private patio provides a tranquil spot for morning coffee or al fresco dining. The villa is situated in a peaceful, well-maintained neighborhood with lush landscaping and community amenities that include a sparkling swimming pool and clubhouse.
Conveniently located near shopping, dining, and recreational activities, this home is just a short drive from the beautiful Gulf beaches, making it the perfect location for enjoying all that Bradenton has to explore. Whether you're looking for a year-round residence or a seasonal getaway, this villa is ready for your vision and creativity. Don't miss this opportunity to transform this beautiful villa into your personalized paradise! Schedule a showing today and explore the potential of this wonderful home.
Location
State FL
County Manatee
Community Heritage Village West
Zoning PDP
Direction W
Interior
Interior Features Ceiling Fans(s), Chair Rail, Eat-in Kitchen, Living Room/Dining Room Combo, Open Floorplan, Skylight(s), Thermostat, Walk-In Closet(s), Window Treatments
Heating Central
Cooling Central Air
Flooring Carpet, Laminate, Tile
Fireplace false
Appliance Dishwasher, Disposal, Dryer, Electric Water Heater, Microwave, Range, Refrigerator, Washer
Laundry Inside, Laundry Room
Exterior
Exterior Feature Lighting, Sliding Doors, Storage
Parking Features Assigned, Open
Community Features Association Recreation - Owned, Buyer Approval Required, Clubhouse, Pool
Utilities Available BB/HS Internet Available, Cable Available, Electricity Connected, Phone Available, Public, Sewer Connected, Water Connected
Roof Type Shingle
Porch Patio, Screened, Side Porch
Garage false
Private Pool No
Building
Story 1
Entry Level One
Foundation Slab
Lot Size Range Non-Applicable
Sewer Public Sewer
Water Public
Structure Type Block,Stucco
New Construction false
Others
Pets Allowed Yes
HOA Fee Include Cable TV,Common Area Taxes,Pool,Escrow Reserves Fund,Insurance,Maintenance Structure,Maintenance Grounds,Management,Pest Control,Private Road,Recreational Facilities
Senior Community Yes
Ownership Condominium
Monthly Total Fees $495
Membership Fee Required Required
Num of Pet 1
Special Listing Condition None







