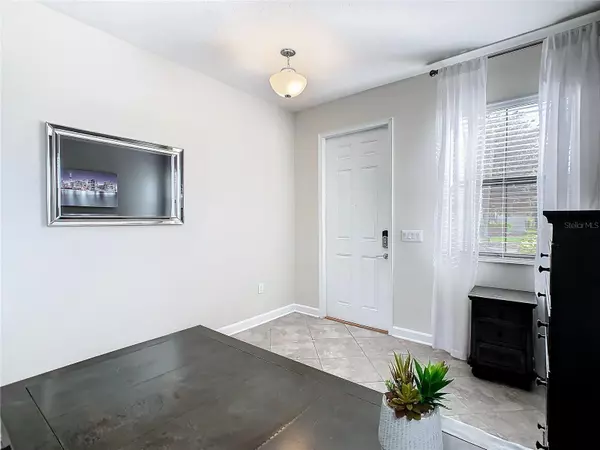1358 ROYAL ST GEORGE BLVD Davenport, FL 33896
3 Beds
3 Baths
1,741 SqFt
UPDATED:
12/27/2024 08:48 PM
Key Details
Property Type Townhouse
Sub Type Townhouse
Listing Status Active
Purchase Type For Sale
Square Footage 1,741 sqft
Price per Sqft $189
Subdivision The Vistas At Championsgate Ph 1B & 2
MLS Listing ID O6211381
Bedrooms 3
Full Baths 2
Half Baths 1
HOA Fees $503/mo
HOA Y/N Yes
Originating Board Stellar MLS
Year Built 2017
Annual Tax Amount $2,904
Lot Size 2,178 Sqft
Acres 0.05
Property Description
Location, location, location! Live just 15 minutes from Magic Kingdom, 2 minutes from Publix, multiple restaurants and just a mile from the I4 entrance. This gorgeous 3 bedroom townhouse shines brightly throughout the lower level with its back sliding doors over looking the pond with a gorgeous sunset view. The overflow parking lot conveniently sits right next to your home for easy parking when you have guests for that special occasion. Walk your friends and family through your front door into the oversized foyer which can have many uses, make it your own. Next they will walk into your open floor plan starting with the living room and dining room area with plenty of room to entertain. Now to the kitchen where you can prepare all your food on the large quartz island. There is a powder Bathroom on the first floor. Upstairs is where you will find all 3Bedrooms including the master which has its own large walk-in closet and master bathroom. on the other side of the hall there are 2 more bedrooms a full bathroom and a laundry area. Home comes with Alarm system. Keeping Furniture is an option that can be negotiated in the sale. Book your showings and send your offers now! This house is priced to sell
Location
State FL
County Osceola
Community The Vistas At Championsgate Ph 1B & 2
Zoning RES
Interior
Interior Features Thermostat
Heating Electric
Cooling Central Air
Flooring Carpet, Tile
Furnishings Unfurnished
Fireplace false
Appliance Cooktop, Dishwasher, Disposal, Dryer, Electric Water Heater, Freezer, Gas Water Heater, Ice Maker, Microwave, Range, Refrigerator, Washer
Laundry Electric Dryer Hookup, Laundry Closet
Exterior
Exterior Feature Lighting, Rain Gutters, Sidewalk, Sliding Doors
Garage Spaces 1.0
Community Features Association Recreation - Owned, Gated Community - No Guard, Golf Carts OK, Pool, Sidewalks
Utilities Available BB/HS Internet Available, Cable Connected, Electricity Available, Sewer Connected, Street Lights, Water Connected
View Y/N Yes
View Water
Roof Type Tile
Attached Garage true
Garage true
Private Pool No
Building
Entry Level Two
Foundation Slab
Lot Size Range 0 to less than 1/4
Builder Name Lennar
Sewer Public Sewer
Water Public
Structure Type Block
New Construction false
Schools
Elementary Schools Westside Elem
Middle Schools West Side
High Schools Poinciana High School
Others
Pets Allowed Cats OK, Dogs OK
HOA Fee Include Cable TV,Pool,Internet,Maintenance Grounds,Pest Control,Recreational Facilities,Trash
Senior Community No
Ownership Fee Simple
Monthly Total Fees $503
Membership Fee Required Required
Special Listing Condition None







